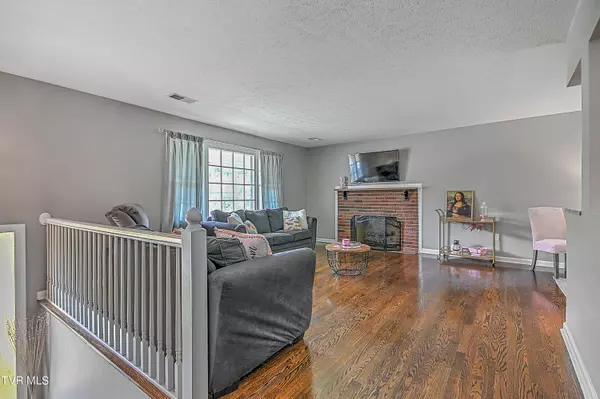For more information regarding the value of a property, please contact us for a free consultation.
321 Summerville RD Kingsport, TN 37663
Want to know what your home might be worth? Contact us for a FREE valuation!

Our team is ready to help you sell your home for the highest possible price ASAP
Key Details
Sold Price $269,000
Property Type Single Family Home
Sub Type Single Family Residence
Listing Status Sold
Purchase Type For Sale
Square Footage 1,890 sqft
Price per Sqft $142
Subdivision Not Listed
MLS Listing ID 9970996
Sold Date 11/08/24
Style Colonial,Split Foyer
Bedrooms 3
Full Baths 2
HOA Y/N No
Total Fin. Sqft 1890
Originating Board Tennessee/Virginia Regional MLS
Year Built 1966
Lot Size 0.420 Acres
Acres 0.42
Lot Dimensions 100 x 160.45
Property Description
This charming colonial-style split-foyer home offers a perfect blend of classic design and modern convenience. Featuring three spacious bedrooms and two full baths, this home is ideal for comfortable family living. The main level boasts a welcoming living room and a kitchen with ample cabinetry, perfect for gatherings and everyday meals.
Downstairs, you'll find a cozy den that provides additional living space, ideal for a home office, playroom, or entertainment area. However, the downstairs area does need floor covering, offering an opportunity to customize the space to your liking.
One of the standout features of this property is its convenient location, providing easy access to local amenities while still offering a peaceful, suburban atmosphere. Additionally, the property benefits from no city taxes, making it an affordable choice for homeowners seeking value and comfort in a desirable setting. Property is being sold ''As Is''. Schedule your showing today.
Location
State TN
County Sullivan
Community Not Listed
Area 0.42
Zoning Residential
Direction Turn right off of Fort Henry Dr. at Food City onto Moreland Dr, go 1 mile and turn right on Summerville, house will be on the right.
Rooms
Basement Concrete, Heated, Walk-Out Access
Interior
Interior Features Granite Counters, Kitchen/Dining Combo, Open Floorplan
Heating Electric, Fireplace(s), Heat Pump, Electric
Cooling Ceiling Fan(s), Central Air, Heat Pump
Flooring Hardwood, Tile
Fireplaces Number 2
Fireplaces Type Living Room, Recreation Room
Fireplace Yes
Window Features Single Pane Windows,Storm Window(s)
Appliance Dishwasher, Electric Range, Refrigerator
Heat Source Electric, Fireplace(s), Heat Pump
Laundry Electric Dryer Hookup, Washer Hookup
Exterior
Garage Driveway, Asphalt
Utilities Available Cable Available, Electricity Connected, Water Connected
Roof Type Asphalt,Composition
Topography Sloped
Porch Back, Covered, Front Porch, Patio
Parking Type Driveway, Asphalt
Building
Entry Level Two
Foundation Block
Sewer Private Sewer
Water Public
Architectural Style Colonial, Split Foyer
Structure Type Brick
New Construction No
Schools
Elementary Schools Rock Springs
Middle Schools Sullivan Heights Middle
High Schools West Ridge
Others
Senior Community No
Tax ID 092h A 012.00
Acceptable Financing Cash, Conventional, FHA, THDA
Listing Terms Cash, Conventional, FHA, THDA
Read Less
Bought with Joshua Coon • Park Hill Realty Group, LLC
GET MORE INFORMATION




