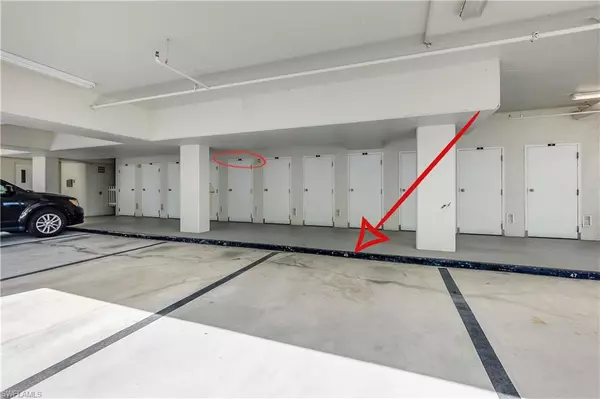For more information regarding the value of a property, please contact us for a free consultation.
4183 Bay Beach LN #356 Fort Myers Beach, FL 33931
Want to know what your home might be worth? Contact us for a FREE valuation!

Our team is ready to help you sell your home for the highest possible price ASAP
Key Details
Sold Price $660,000
Property Type Condo
Sub Type High Rise (8+)
Listing Status Sold
Purchase Type For Sale
Square Footage 1,639 sqft
Price per Sqft $402
Subdivision Waterside At Bay Beach
MLS Listing ID 224062846
Sold Date 11/07/24
Bedrooms 3
Full Baths 2
Condo Fees $2,250/qua
HOA Y/N Yes
Originating Board Florida Gulf Coast
Year Built 2000
Annual Tax Amount $237
Tax Year 2023
Lot Size 0.476 Acres
Acres 0.4761
Property Description
Elegant & Spacious 3bd/2bth CORNER In the Luxury Waterfront Waterside, South peninsula of Fort Myers Beach! 24H Guard Attended Gate and WALK TO BEACH via Deeded Access (Beach parking too!)This home is Beautifully Upgraded with a remodeled Kitchen, Breathtaking Quartz counter tops. The Master Bath is Stunning, remodeled by an Interior Designer with new everything:Tops, Tile, Shower, Cabinets, Fixtures, Sinks... and with a VIEW!The Master En-Suite offers a large custom-designed closet. The Floor in the Living area is wood-like plank laminate, and there are 18 linear feet of floor-to-ceiling Glass in the Great Room for lots of natural light & Views of the Gulf of Mexico. An assigned Parking space and 2 Storage rooms are also included! A few furniture Items are included. AMENITIES: Pickleball, Tennis, Golf driving range, Beach Access, Fishing Pier, Fitness Ctr, Saunas, Social Room, Billiard, Tennis, Pool & Spa, NEW BBQ's, 2 Guest Suites for extra visitors, boat slips available for purchase. Located near the South bridge for quick exit to Airport/Bonita Springs/Naples.
Location
State FL
County Lee
Area Fb05 - S.Bdry Of Fairview Isles
Direction Estero Blvd to Bay Beach Lane. Drive thru the Guard Gate. 4183 Will be the 3rd High Rise on your left.
Rooms
Dining Room Breakfast Bar, Dining - Living
Kitchen Pantry
Interior
Interior Features Common Elevator, Split Bedrooms, Great Room, Guest Bath, Guest Room, Wired for Data, Entrance Foyer, Pantry, Volume Ceiling, Walk-In Closet(s)
Heating Central Electric
Cooling Ceiling Fan(s), Central Electric
Flooring Carpet, Laminate, Tile
Window Features Picture,Single Hung,Sliding,Solar Tinted,Impact Resistant Windows,Shutters Electric,Window Coverings
Appliance Dishwasher, Disposal, Dryer, Microwave, Range, Refrigerator, Washer
Laundry Inside
Exterior
Exterior Feature Dock Purchase, Elec Avail at dock, Water Avail at Dock, Sprinkler Auto, Storage
Carport Spaces 1
Community Features BBQ - Picnic, Beach Access, Bike And Jog Path, Bike Storage, Billiards, Pool, Community Room, Community Spa/Hot tub, Fitness Center, Extra Storage, Fishing, Guest Room, Internet Access, Sauna, See Remarks, Sidewalks, Street Lights, Tennis Court(s), Vehicle Wash Area, Boating, Gated, Tennis
Utilities Available Underground Utilities, Cable Available
Waterfront Description Bay
View Y/N No
View Bay, Gulf, None/Other, Water
Roof Type Built-Up or Flat
Porch Screened Lanai/Porch
Garage No
Private Pool No
Building
Lot Description Cul-De-Sac, Regular
Building Description Concrete Block,Piling,Stucco, Elevator
Faces Estero Blvd to Bay Beach Lane. Drive thru the Guard Gate. 4183 Will be the 3rd High Rise on your left.
Sewer Central
Water Central
Structure Type Concrete Block,Piling,Stucco
New Construction No
Schools
Elementary Schools Lee County School Choice
Middle Schools Lee County School Choice
High Schools Lee County School Choice
Others
HOA Fee Include Cable TV,Insurance,Internet,Irrigation Water,Maintenance Grounds,Legal/Accounting,Manager,Pest Control Exterior,Pest Control Interior,Rec Facilities,Reserve,Security,Sewer,Street Lights,Street Maintenance,Trash,Water
Tax ID 03-47-24-W3-07500.0356
Ownership Condo
Security Features Smoke Detector(s),Fire Sprinkler System,Smoke Detectors
Acceptable Financing Buyer Finance/Cash
Listing Terms Buyer Finance/Cash
Read Less
Bought with John R. Wood Properties



