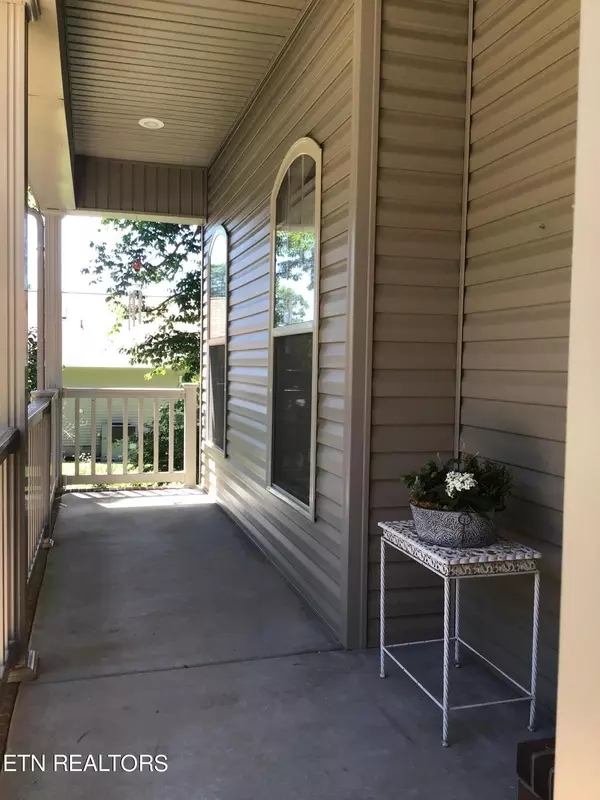For more information regarding the value of a property, please contact us for a free consultation.
539 Snead DR Fairfield Glade, TN 38558
Want to know what your home might be worth? Contact us for a FREE valuation!

Our team is ready to help you sell your home for the highest possible price ASAP
Key Details
Sold Price $362,500
Property Type Single Family Home
Sub Type Residential
Listing Status Sold
Purchase Type For Sale
Square Footage 1,634 sqft
Price per Sqft $221
Subdivision Druid Hills
MLS Listing ID 1267589
Sold Date 11/08/24
Style Traditional
Bedrooms 3
Full Baths 2
HOA Fees $115/mo
Originating Board East Tennessee REALTORS® MLS
Year Built 2008
Lot Size 9,583 Sqft
Acres 0.22
Property Description
Step into luxury with this meticulously maintained 1,634 sq ft home boasting 3 bedrooms and 2 baths, complete with a formal dining room and an inviting eat-in kitchen. The spacious primary bedroom is a retreat unto itself, featuring an ensuite bath with a walk-in shower enclosed by a sleek glass doors, double vanity, and two corner closets for ample storage.
Recent UPGRADES since 2023 include a full suite of WHIRLPOOL GOLD APPLIANCES, plush NEW CARPETING throughout, and a FRESH COAT OF PAINT adorning every interior wall, door, and trim. ENHANCED FAUCETS now grace the kitchen and guest bath, while the primary bedroom's shower head has been upgraded for a spa-like experience.
Enjoy the comfort and convenience of a NATURAL GAS FIREPLACE and a WHOLE HOUSE GENERAC system installed in 2021, ensuring peace of mind with standby power. Additional features include a ceiling fan in the spacious great room, crown molding, retractable screen doors, automatic garage lights with dusk-to-dawn sensors, and a garage remote entry keypad for effortless access. The double car garage has an alcove for convenient storage and stairs leading to the above garage storage.
Start your mornings on the serene back deck, shaded by a retractable awning, overlooking the beautifully manicured backyard—a perfect spot for savoring your morning coffee or entertaining guests.
This home combines modern comfort with practical elegance, ready to welcome you and your personal touches. Don't miss the opportunity to make this your NEW HOME!
Location
State TN
County Cumberland County - 34
Area 0.22
Rooms
Other Rooms LaundryUtility, Extra Storage, Mstr Bedroom Main Level, Split Bedroom
Basement Crawl Space
Dining Room Eat-in Kitchen, Formal Dining Area
Interior
Interior Features Cathedral Ceiling(s), Walk-In Closet(s), Eat-in Kitchen
Heating Central, Natural Gas, Electric
Cooling Central Cooling, Ceiling Fan(s)
Flooring Carpet, Hardwood, Tile
Fireplaces Number 1
Fireplaces Type Brick, Gas Log
Appliance Backup Generator, Dishwasher, Disposal, Gas Stove, Microwave, Range, Refrigerator, Self Cleaning Oven, Smoke Detector
Heat Source Central, Natural Gas, Electric
Laundry true
Exterior
Exterior Feature Deck
Garage Attached
Garage Spaces 2.0
Garage Description Attached, Attached
Pool true
Amenities Available Golf Course, Pool, Tennis Court(s)
Total Parking Spaces 2
Garage Yes
Building
Lot Description Golf Community, Irregular Lot
Faces Peavine Rd (past fire house) to right on Snead Drive to property on right. Sign in yard.
Sewer Public Sewer
Water Public
Architectural Style Traditional
Structure Type Vinyl Siding,Brick,Frame
Others
HOA Fee Include Trash,Sewer
Restrictions Yes
Tax ID 077K C 001.00
Energy Description Electric, Gas(Natural)
Read Less
GET MORE INFORMATION




