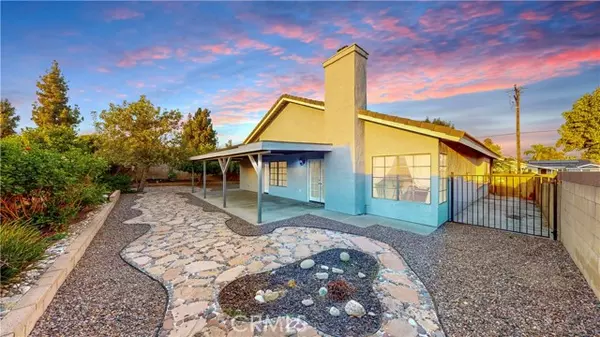For more information regarding the value of a property, please contact us for a free consultation.
1307 Washington Avenue Pomona, CA 91767
Want to know what your home might be worth? Contact us for a FREE valuation!

Our team is ready to help you sell your home for the highest possible price ASAP
Key Details
Sold Price $770,000
Property Type Single Family Home
Sub Type Detached
Listing Status Sold
Purchase Type For Sale
Square Footage 1,744 sqft
Price per Sqft $441
MLS Listing ID CV24198427
Sold Date 11/06/24
Style Detached
Bedrooms 4
Full Baths 2
Construction Status Turnkey
HOA Y/N No
Year Built 1985
Lot Size 7,882 Sqft
Acres 0.1809
Property Description
Charming Family Home in Pomona Discover this meticulously maintained home in the heart of Pomona, ready for a new family to make lasting memories. This spacious 4-bedroom, 2 bath residence features a low-maintenance front yard and a delightful backyard adorned with fruit trees, including pomegranate and lemon. As you enter, you'll find a step-down living room with soaring vaulted ceilings, creating an inviting atmosphere. The extra-large dining area is perfect for entertaining during the upcoming holidays. The kitchen, seamlessly connected to the family room, boasts stainless steel appliances, granite countertops, and freshly painted cabinets. The extended countertop provides a casual dining space for kids or quick meals. The master suite is a true retreat, featuring vaulted ceilings and direct access to the backyard. It includes a luxurious en-suite bathroom with double sinks and a separate shower and tub area. The three additional bedrooms are generously sized, showcasing a neutral color palette, new ceiling fans, and laminate wood flooring throughout. Conveniently located near the I-10 freeway and shopping, this home offers both comfort and accessibility. Dont miss your chance to own this gem in Pomona!
Charming Family Home in Pomona Discover this meticulously maintained home in the heart of Pomona, ready for a new family to make lasting memories. This spacious 4-bedroom, 2 bath residence features a low-maintenance front yard and a delightful backyard adorned with fruit trees, including pomegranate and lemon. As you enter, you'll find a step-down living room with soaring vaulted ceilings, creating an inviting atmosphere. The extra-large dining area is perfect for entertaining during the upcoming holidays. The kitchen, seamlessly connected to the family room, boasts stainless steel appliances, granite countertops, and freshly painted cabinets. The extended countertop provides a casual dining space for kids or quick meals. The master suite is a true retreat, featuring vaulted ceilings and direct access to the backyard. It includes a luxurious en-suite bathroom with double sinks and a separate shower and tub area. The three additional bedrooms are generously sized, showcasing a neutral color palette, new ceiling fans, and laminate wood flooring throughout. Conveniently located near the I-10 freeway and shopping, this home offers both comfort and accessibility. Dont miss your chance to own this gem in Pomona!
Location
State CA
County Los Angeles
Area Pomona (91767)
Zoning POR172
Interior
Interior Features Granite Counters, Pantry
Cooling Central Forced Air
Flooring Laminate, Tile
Fireplaces Type FP in Family Room
Equipment Dishwasher, Disposal, Microwave, Gas Oven, Gas Range
Appliance Dishwasher, Disposal, Microwave, Gas Oven, Gas Range
Laundry Garage
Exterior
Garage Direct Garage Access, Garage - Two Door
Garage Spaces 2.0
Fence Wrought Iron
Utilities Available Electricity Connected, Natural Gas Connected, Sewer Connected, Water Connected
View Neighborhood
Roof Type Composition
Total Parking Spaces 2
Building
Lot Description Sidewalks, Landscaped, Sprinklers In Front, Sprinklers In Rear
Story 1
Lot Size Range 7500-10889 SF
Sewer Public Sewer
Water Public
Architectural Style Contemporary
Level or Stories 1 Story
Construction Status Turnkey
Others
Monthly Total Fees $44
Acceptable Financing Cash, Conventional, FHA, Cash To New Loan
Listing Terms Cash, Conventional, FHA, Cash To New Loan
Special Listing Condition Standard
Read Less

Bought with Jeremy Andrade • Re/Max Vision
GET MORE INFORMATION




