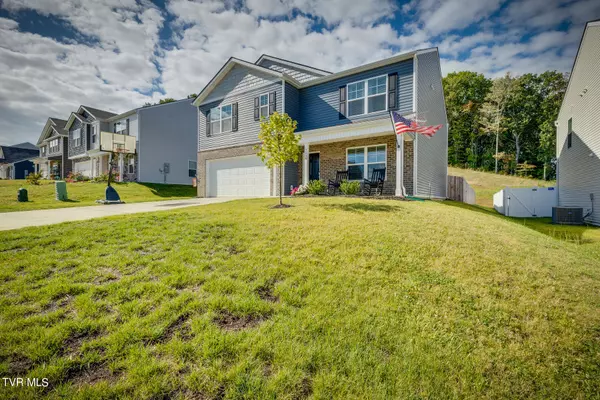For more information regarding the value of a property, please contact us for a free consultation.
3335 Joshua LN Kingsport, TN 37664
Want to know what your home might be worth? Contact us for a FREE valuation!

Our team is ready to help you sell your home for the highest possible price ASAP
Key Details
Sold Price $391,000
Property Type Single Family Home
Sub Type Single Family Residence
Listing Status Sold
Purchase Type For Sale
Square Footage 2,556 sqft
Price per Sqft $152
Subdivision Gibson Springs
MLS Listing ID 9971374
Sold Date 11/08/24
Style Traditional
Bedrooms 5
Full Baths 3
HOA Fees $20/ann
HOA Y/N Yes
Total Fin. Sqft 2556
Originating Board Tennessee/Virginia Regional MLS
Year Built 2021
Lot Size 7,405 Sqft
Acres 0.17
Lot Dimensions 120 X 61
Property Description
This beautifully maintained residence boasts 5 bedrooms and 3 full bathrooms, making it perfect for growing families or those who love to entertain. The open-concept design features a spacious kitchen with granite countertops, stainless steel appliances, and a large island. Enjoy the convenience of a large pantry and ample storage throughout, including generous walk-in closets. The home also offers a laundry room and a 2-car garage, providing functionality and ease for everyday living. Step outside to a fenced-in backyard, ideal for outdoor gatherings, playtime, or simply relaxing in your private retreat. This home combines modern comfort with practical features, making it a must-see. Don't miss the opportunity to make this beautiful property your new home!
Location
State TN
County Sullivan
Community Gibson Springs
Area 0.17
Direction From Interstate 26, turn onto Rock Springs Road then take a right onto South Bridge Road, turn right onto Phillips Lane, then a right onto Joshua Lane. Home is on the left.
Interior
Interior Features Eat-in Kitchen, Granite Counters, Kitchen Island, Pantry, Walk-In Closet(s)
Heating Central, Heat Pump
Cooling Ceiling Fan(s), Central Air, Heat Pump
Flooring Carpet, Luxury Vinyl, Vinyl
Window Features Double Pane Windows
Appliance Dishwasher, Disposal, Microwave, Range, Refrigerator
Heat Source Central, Heat Pump
Laundry Electric Dryer Hookup, Washer Hookup
Exterior
Garage Concrete
Garage Spaces 2.0
Roof Type Composition,Shingle
Topography Rolling Slope
Porch Front Porch, Rear Patio
Parking Type Concrete
Total Parking Spaces 2
Building
Entry Level Two
Foundation Slab
Sewer Public Sewer
Water Public
Architectural Style Traditional
Structure Type Brick,Vinyl Siding
New Construction No
Schools
Elementary Schools John Adams
Middle Schools Robinson
High Schools Dobyns Bennett
Others
Senior Community No
Tax ID 119i I 008.00
Acceptable Financing Cash, Conventional, FHA, VA Loan
Listing Terms Cash, Conventional, FHA, VA Loan
Read Less
Bought with Anthony Farnum • Matt Smith Realty
GET MORE INFORMATION




