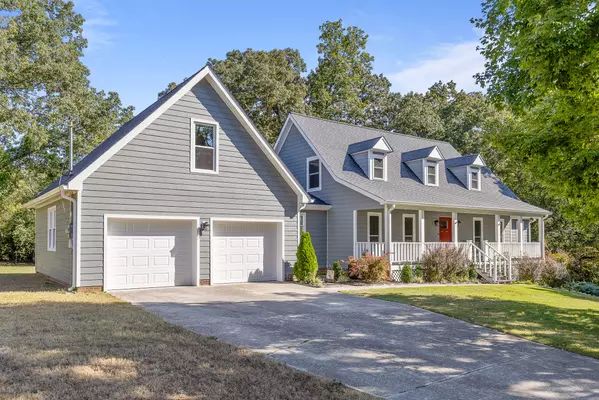For more information regarding the value of a property, please contact us for a free consultation.
7713 Elizabeth Way DR Ooltewah, TN 37363
Want to know what your home might be worth? Contact us for a FREE valuation!

Our team is ready to help you sell your home for the highest possible price ASAP
Key Details
Sold Price $550,000
Property Type Single Family Home
Sub Type Single Family Residence
Listing Status Sold
Purchase Type For Sale
Approx. Sqft 0.5
Square Footage 3,305 sqft
Price per Sqft $166
Subdivision Royal Harbour Estates
MLS Listing ID 20244478
Sold Date 11/08/24
Style Contemporary
Bedrooms 11
Full Baths 3
Half Baths 1
Construction Status Functional
HOA Fees $60/ann
HOA Y/N Yes
Originating Board River Counties Association of REALTORS®
Year Built 1990
Annual Tax Amount $1,754
Lot Size 0.500 Acres
Acres 0.5
Property Description
Welcome to 7713 Elizabeth Way Drive, a beautifully maintained residence located on a spacious, level cul-de-sac lot in the heart of Ooltewah. This stunning home features 4 bedrooms and 3.5 bathrooms, providing ample space for family and guests. The open-concept living area is perfect for entertaining, and the kitchen boasts a huge island and eat in kitchen area. Tons of cabinets for storage.
With two bonus rooms and each bedroom having direct access to a bathroom, there's room for everyone to enjoy. Step outside to a spacious backyard, ideal for summer barbecues or quiet evenings under the stars. You'll also appreciate the large lower level storage/utility garage for all your storage needs.
Situated in a friendly neighborhood with easy access to parks, schools, and shopping, this home combines comfort and convenience. Enjoy the fantastic amenities offered by this wonderful lake community, perfect for the whole family. Don't miss your chance to make this lovely property your own—schedule a showing today!
Location
State TN
County Hamilton
Direction From I-75 N take exit 11 toward US-11 N/US-64 E/Ooltewah. Turn left onto Lee Hwy (US-11 S/US-64 W). Turn right onto Hunter Rd. Turn left onto Snow Hill Rd. Turn left onto Royal Harbour Cir. Turn left onto Crown Dr. Turn left onto Elizabeth Way Dr.
Rooms
Basement None
Interior
Interior Features Kitchen Island
Heating Natural Gas, Central, Electric
Cooling Central Air, Multi Units, Other
Flooring See Remarks
Fireplaces Type Gas Log
Fireplace Yes
Window Features Insulated Windows
Appliance Dishwasher, Disposal, Electric Range, Electric Water Heater, Microwave
Laundry See Remarks
Exterior
Exterior Feature Other
Garage Other, Garage
Garage Spaces 2.0
Garage Description 2.0
Pool Community
Community Features Clubhouse, Dock, Tennis Court(s), Other
Utilities Available Underground Utilities, Cable Available, Cable Connected, Electricity Available, Electricity Connected
Waterfront No
View Y/N false
Roof Type Shingle,Other
Porch Covered, Deck, Patio, Porch
Parking Type Other, Garage
Building
Lot Description Level, Cul-De-Sac
Entry Level Two
Foundation Block
Lot Size Range 0.5
Sewer Septic Tank
Water Public
Architectural Style Contemporary
Additional Building None
New Construction No
Construction Status Functional
Schools
Elementary Schools Ooltewah
Middle Schools Hunter
High Schools Ooltewah
Others
HOA Fee Include Other
Tax ID 103m B 011
Security Features Smoke Detector(s)
Acceptable Financing Cash, Conventional, FHA, VA Loan
Listing Terms Cash, Conventional, FHA, VA Loan
Special Listing Condition Standard
Read Less
GET MORE INFORMATION




