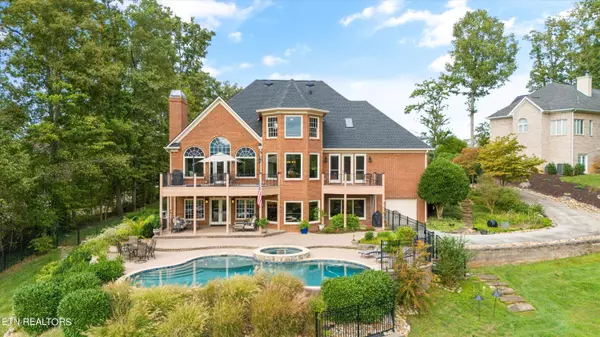For more information regarding the value of a property, please contact us for a free consultation.
120 Wedgewood DR Lenoir City, TN 37772
Want to know what your home might be worth? Contact us for a FREE valuation!

Our team is ready to help you sell your home for the highest possible price ASAP
Key Details
Sold Price $1,375,000
Property Type Single Family Home
Sub Type Residential
Listing Status Sold
Purchase Type For Sale
Square Footage 5,189 sqft
Price per Sqft $264
Subdivision Avalon
MLS Listing ID 1278764
Sold Date 11/08/24
Style Traditional
Bedrooms 4
Full Baths 4
Half Baths 1
HOA Fees $45/ann
Originating Board East Tennessee REALTORS® MLS
Year Built 2000
Lot Size 0.740 Acres
Acres 0.74
Property Description
GOLF FRONT LIFESTYLE WITH LUXURY AMENITIES IN AVALON: Enjoy every moment in this 4 BR / 4.5 BA home thoughtfully designed for casual living, featuring abundant outdoor spaces and embracing a collector mindset. Vaulted great room with handsome hardwoods, designer kitchen featuring gas cooking, pot filler, double ovens, and French door refrigerator. Formal dining with butler's pantry and built-in display cabinets. Main level master retreat opens to a private deck and spa master bath. Entertain outdoors on the main upper deck or on the lower level covered porch, inviting you to take a dip in the thoughtfully designed pool and hot tub — or just enjoy the views and savor a relaxing moment. Step out your backdoor to make your tee time, as this stately home overlooks the 2nd green. 5 car collectors garage with display bay and working bay to enjoy your toys. Custom, refrigerated wine cellar to protect your favorite vintages. Come see for yourself the custom touches in this home designed for a casual luxury lifestyle.
Location
State TN
County Loudon County - 32
Area 0.74
Rooms
Other Rooms Basement Rec Room, LaundryUtility, DenStudy, Workshop, Extra Storage, Office, Breakfast Room, Great Room, Mstr Bedroom Main Level
Basement Finished, Walkout
Dining Room Formal Dining Area, Breakfast Room
Interior
Interior Features Cathedral Ceiling(s), Pantry, Walk-In Closet(s), Wet Bar
Heating Central, Natural Gas, Electric
Cooling Attic Fan, Central Cooling, Ceiling Fan(s)
Flooring Carpet, Hardwood, Tile
Fireplaces Number 2
Fireplaces Type Gas, Stone
Appliance Dishwasher, Disposal, Dryer, Gas Stove, Microwave, Refrigerator, Security Alarm, Self Cleaning Oven, Smoke Detector, Washer
Heat Source Central, Natural Gas, Electric
Laundry true
Exterior
Exterior Feature Irrigation System, Windows - Insulated, Fenced - Yard, Pool - Swim (Ingrnd), Porch - Covered, Deck, Cable Available (TV Only), Balcony, Doors - Energy Star
Garage Garage Door Opener, Attached, Basement, Side/Rear Entry, Main Level
Garage Spaces 5.0
Garage Description Attached, SideRear Entry, Basement, Garage Door Opener, Main Level, Attached
Pool true
Community Features Sidewalks
Amenities Available Clubhouse, Golf Course, Pool, Tennis Court(s)
View Golf Course
Parking Type Garage Door Opener, Attached, Basement, Side/Rear Entry, Main Level
Total Parking Spaces 5
Garage Yes
Building
Lot Description Cul-De-Sac, Golf Community, Golf Course Front
Faces From Kingston pike turn onto Oak Chase Blvd. In 1 mile, turn left onto Windswept Dr. In 0.3 miles turn left onto Wedgewood Dr. 120 Wedgewood Drive will be on your left in 0.2 miles.
Sewer Public Sewer
Water Public
Architectural Style Traditional
Structure Type Brick,Frame
Schools
Middle Schools North
High Schools Loudon
Others
HOA Fee Include Some Amenities
Restrictions Yes
Tax ID 006L A 034.00
Energy Description Electric, Gas(Natural)
Acceptable Financing Cash, Conventional
Listing Terms Cash, Conventional
Read Less
GET MORE INFORMATION




