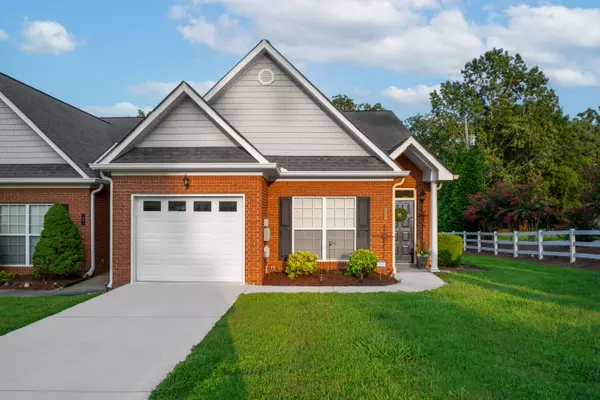For more information regarding the value of a property, please contact us for a free consultation.
1002 Grey Oaks LN Chattanooga, TN 37421
Want to know what your home might be worth? Contact us for a FREE valuation!

Our team is ready to help you sell your home for the highest possible price ASAP
Key Details
Sold Price $305,000
Property Type Townhouse
Sub Type Townhouse
Listing Status Sold
Purchase Type For Sale
Square Footage 1,599 sqft
Price per Sqft $190
Subdivision Grey Oaks
MLS Listing ID 1397067
Sold Date 11/08/24
Style A-Frame
Bedrooms 2
Full Baths 2
HOA Fees $65/mo
Originating Board Greater Chattanooga REALTORS®
Year Built 2007
Lot Dimensions 28.12x128.35
Property Description
Completely open floor plan that is perfect for entertaining or enjoying time together. This home shows pride in Ownership. Very well maintained with many updates done by current owner.
Come home to a very roomy and open floor plan loaded with upgrades. Beautiful hardwood floors abound throughout. Spacious kitchen with tons of cabinets featuring new granite countertops, stainless appliances. Fresh paint throughout. Plenty of Crown molding and upgraded light fixtures, Trey ceilings in formal dining room and master suite, jetted tub, separate shower, New granite on double vanity, plus walk-in closet in master bath. All electric, with large back deck, one-car garage with opener, and all exterior maintenance provided. This is a highly sought area close to major shopping, restaurants, Medical facilities and interstate. Call today to secure your private tour.$65 HOA covers lawncare (2x week), the fence, entry to neighborhood, and some insurance.
Location
State TN
County Hamilton
Rooms
Basement None
Interior
Interior Features Connected Shared Bathroom, Double Vanity, En Suite, Granite Counters, High Ceilings, Open Floorplan, Primary Downstairs, Separate Dining Room, Separate Shower, Tub/shower Combo, Walk-In Closet(s), Whirlpool Tub
Heating Central, Electric
Cooling Central Air, Electric
Flooring Carpet, Hardwood
Fireplace No
Window Features Insulated Windows
Appliance Microwave, Free-Standing Electric Range, Electric Water Heater, Disposal, Dishwasher
Heat Source Central, Electric
Laundry Laundry Room
Exterior
Garage Garage Door Opener, Garage Faces Front, Kitchen Level
Garage Spaces 1.0
Garage Description Attached, Garage Door Opener, Garage Faces Front, Kitchen Level
Community Features Sidewalks
Utilities Available Cable Available, Electricity Available, Phone Available, Sewer Connected
Roof Type Shingle
Porch Deck, Patio
Parking Type Garage Door Opener, Garage Faces Front, Kitchen Level
Total Parking Spaces 1
Garage Yes
Building
Lot Description Corner Lot, Level, Split Possible
Faces EAST BRAINERD ROAD ,RIGHT ON GRAYSVILLE, LEFT ON PATTERSON,LEFT ONTO GREY OAKS.
Story One
Foundation Slab
Water Public
Architectural Style A-Frame
Structure Type Brick
Schools
Elementary Schools East Brainerd Elementary
Middle Schools East Hamilton
High Schools East Hamilton
Others
Senior Community No
Tax ID 171b A 029
Acceptable Financing Cash, Conventional, FHA, VA Loan, Owner May Carry
Listing Terms Cash, Conventional, FHA, VA Loan, Owner May Carry
Read Less
GET MORE INFORMATION


