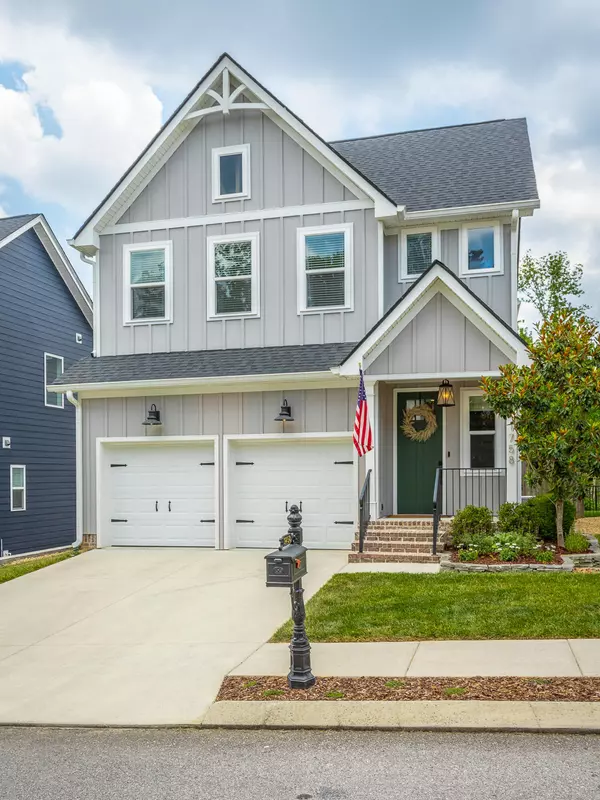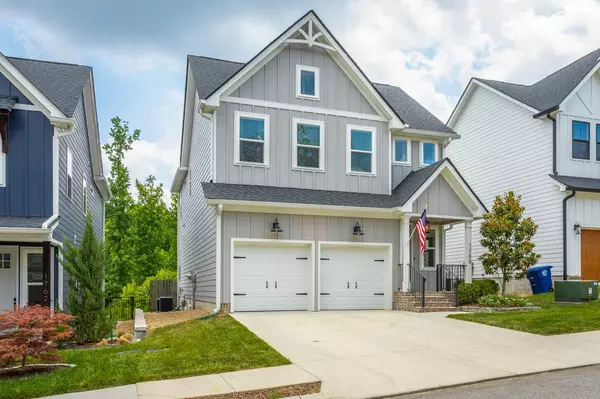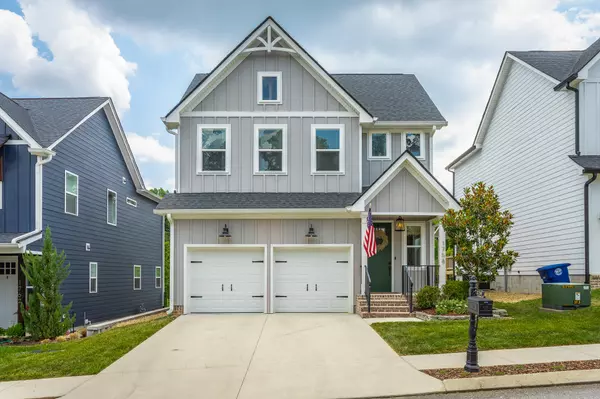For more information regarding the value of a property, please contact us for a free consultation.
1758 Seven Pines LN Chattanooga, TN 37415
Want to know what your home might be worth? Contact us for a FREE valuation!

Our team is ready to help you sell your home for the highest possible price ASAP
Key Details
Sold Price $550,000
Property Type Single Family Home
Sub Type Single Family Residence
Listing Status Sold
Purchase Type For Sale
Square Footage 2,250 sqft
Price per Sqft $244
Subdivision North Point Ridge
MLS Listing ID 1501040
Sold Date 11/08/24
Bedrooms 3
Full Baths 2
Half Baths 1
HOA Fees $33/ann
Originating Board Greater Chattanooga REALTORS®
Year Built 2018
Lot Size 5,227 Sqft
Acres 0.12
Lot Dimensions 42x121
Property Description
Welcome home to 1758 Seven Pines Lane, where modern luxuries meet convenient neighborhood living in Red Bank's highly sought-after, single-street subdivision of North Point Ridge. Plan your visit to see this great home at a great value!
Situated in the heart of the community, and built with custom selections in 2018 this 3 bedroom, 2.5 bathroom home truly shines. Entering from the covered front porch, you will be greeted with a welcoming foyer hallway highlighted by tall ceilings, and natural light beaming off the neutral walls & hardwood floors. Make your way into the bright, open, and airy main-level living area. The spacious kitchen offers a natural gas burning range, generous quartz countertops for prep space, and unrivaled expansive kitchen cabinetry! Eat-in at the kitchen island OR the adjacent breakfast room, large enough for a dining room set. Slide out back to lovely covered back porch, as you soak in seasonal sights and sounds. A wooden privacy fence + wooded boundary lines the rear property provide nice space to enjoy the outdoors. Primed for gardening, grilling, entertaining, and pets. Don't forget the main-level powder room!
Head upstairs to a spacious landing area primed for a second living room, home office, playroom, or general flex space. The primary bedroom suite greets with a deep and expansive walk-in closet, coffered ceilings, an additional linen closet & gleaming natural light overlooking the wooded backyard. The en-suite master bathroom truly shines, offering separate granite countertop vanities, herringboned tile shower, and a relaxing free-standing soaking bathtub! Two additional, spacious guest bedrooms are serviced by a beautiful hall bathroom with shower/tub combo. A well-appointed laundry room is also conveniently located upstairs. Additional features include a fully encapsulated + climate controlled crawlspace & separate home heating and cooling systems. North Point Ridge neighborhood is conveniently located in Red Bank just minutes to Downtown, Northshore, Walnut Street Bridge, Renaissance Park, Whole Foods, Publix, HWY-27, Parks, Schools, Restaurants + more! Access to the newly cut Stringer's Ridge Trails. You'll love the convenient lifestyle in this recently developed neighborhood. Schedule your private viewing today!
Location
State TN
County Hamilton
Area 0.12
Interior
Interior Features Bidet, Breakfast Nook, Ceiling Fan(s), Coffered Ceiling(s), Crown Molding, Double Vanity, Eat-in Kitchen, En Suite, Granite Counters, High Ceilings, High Speed Internet, Kitchen Island, Low Flow Plumbing Fixtures, Open Floorplan, Pantry, Separate Shower, Sitting Area, Soaking Tub, Tub/shower Combo, Walk-In Closet(s)
Heating Central, Electric, Natural Gas
Cooling Central Air, Electric
Flooring Carpet, Hardwood, Tile
Fireplaces Number 1
Fireplaces Type Gas Log, Great Room, Living Room
Fireplace Yes
Window Features Low-Emissivity Windows,Vinyl Frames
Appliance Refrigerator, Microwave, Gas Range, Free-Standing Refrigerator, Free-Standing Gas Range, Electric Water Heater, Disposal, Dishwasher
Heat Source Central, Electric, Natural Gas
Laundry Electric Dryer Hookup, Gas Dryer Hookup, Inside, Laundry Room, Washer Hookup
Exterior
Exterior Feature Other
Garage Driveway, Garage, Garage Door Opener, Garage Faces Front, Kitchen Level, Off Street
Garage Spaces 2.0
Garage Description Attached, Driveway, Garage, Garage Door Opener, Garage Faces Front, Kitchen Level, Off Street
Community Features Sidewalks
Utilities Available Cable Available, Cable Connected, Electricity Connected, Natural Gas Available, Natural Gas Connected, Phone Available, Sewer Connected, Water Connected, Underground Utilities
Amenities Available Trail(s)
View Mountain(s), Trees/Woods, Other
Roof Type Asphalt,Shingle
Porch Covered, Deck, Front Porch, Patio, Porch, Porch - Covered, Rear Porch
Parking Type Driveway, Garage, Garage Door Opener, Garage Faces Front, Kitchen Level, Off Street
Total Parking Spaces 2
Garage Yes
Building
Lot Description Back Yard, Front Yard, Landscaped, Level, Sprinklers In Front, Sprinklers In Rear
Faces From the Northshore, head west on Cherokee Blvd. > Continue through the tunnel > Turn right on Ashmore Ave, the first right after the tunnel. Turn right onto Hidden Camp Ln and ascend the ridge. > Right onto Seven Pines Ln > Home will be on the left at 1758
Story Two
Foundation Block, Brick/Mortar
Sewer Public Sewer
Water Public
Structure Type Fiber Cement,Other
Schools
Elementary Schools Red Bank Elementary
Middle Schools Red Bank Middle
High Schools Red Bank High School
Others
Senior Community No
Tax ID 126f G 039
Security Features Smoke Detector(s)
Acceptable Financing Cash, Conventional, FHA, USDA Loan, VA Loan, Owner May Carry
Listing Terms Cash, Conventional, FHA, USDA Loan, VA Loan, Owner May Carry
Read Less
GET MORE INFORMATION




