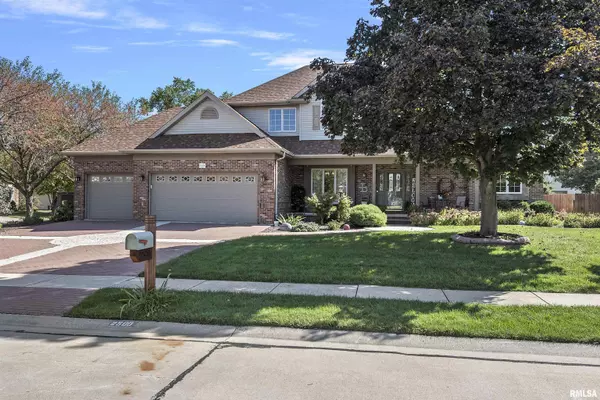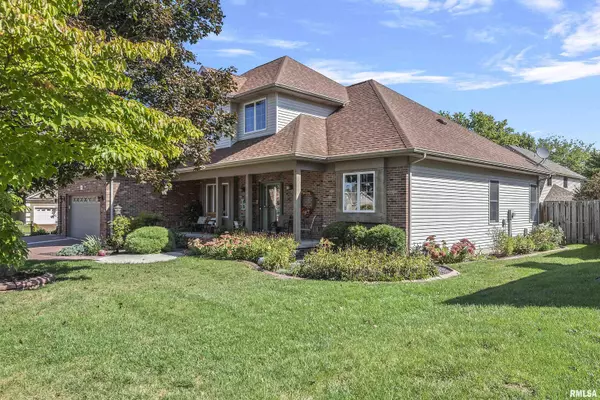For more information regarding the value of a property, please contact us for a free consultation.
2500 Sage LN Springfield, IL 62711
Want to know what your home might be worth? Contact us for a FREE valuation!

Our team is ready to help you sell your home for the highest possible price ASAP
Key Details
Sold Price $440,000
Property Type Single Family Home
Sub Type Single Family Residence
Listing Status Sold
Purchase Type For Sale
Square Footage 4,356 sqft
Price per Sqft $101
Subdivision Scarborough
MLS Listing ID CA1032162
Sold Date 11/08/24
Style Two Story
Bedrooms 4
Full Baths 3
Half Baths 1
HOA Fees $200
Originating Board rmlsa
Year Built 1998
Annual Tax Amount $10,057
Tax Year 2023
Lot Size 0.340 Acres
Acres 0.34
Lot Dimensions 128 X 110 X 135 X 109
Property Description
Nestled in the serene neighborhood of Scarborough & west side of Springfield, this gem offers over 4,300 sq.ft. of perfectly blended elegance & modern convenience. With 4-5 BR's & 3.5 baths this home welcomes you through a stunning front door entry w/ cathedral ceiling & an oak staircase focal point that sets the tone for its grand design. The main floor features 9-foot ceilings & a large master suite complete w/luxurious en suite bath offering a dual shower plus a separate jetted tub for ultimate relaxation. The deluxe kitchen has built in desk & shelving & a big w/i pantry. Enjoy granite countertops & a large 5x3 island in an open layout to the formal dining rm & it's elegant tray ceiling. Find a cathedral ceiling in the LR alongside a built-in TV area & cozy gas fireplace, all ideal for family gatherings. You'll love the remodeled main floor laundry to include cabinetry & counterspace ready to meet various needs. Upstairs are 3 generously sized BR's & a full bath. The finished basement provides a versatile space w/ kitchenette, family rm, office, full bath, rec room & even an additional BR or bonus rm (no egress). Additional perks include a high-eff. geothermal HVAC system offering dual-zoned climate control, plus surround sound, central vacuum, a roof new in '23 and a beautifully landscaped yard w/15x20 composite deck. Find a workbench w/custom shelving in the 3c garage and stamped concrete through the walkways & drive as a final touch to already stunning curb appeal!
Location
State IL
County Sangamon
Area Springfield
Direction Take Iles west of Veterans Parkway to Scarborough. Take left on Chicory.
Rooms
Basement Finished, Full
Kitchen Eat-In Kitchen, Island
Interior
Interior Features Central Vacuum, Jetted Tub, Surround Sound Wiring
Heating Heating Systems - 2+, Cooling Systems - 2+, Geothermal
Fireplaces Number 1
Fireplaces Type Gas Log, Living Room
Fireplace Y
Appliance Dishwasher, Disposal, Dryer, Microwave, Range/Oven, Refrigerator, Washer
Exterior
Exterior Feature Deck, Fenced Yard, Irrigation System, Screened Patio
Garage Spaces 3.0
View true
Roof Type Shingle
Street Surface Curbs & Gutters,Paved
Garage 1
Building
Lot Description Corner Lot
Faces Take Iles west of Veterans Parkway to Scarborough. Take left on Chicory.
Water Public Sewer, Public
Architectural Style Two Story
Structure Type Brick Partial,Vinyl Siding
New Construction false
Schools
High Schools Springfield District #186
Others
Tax ID 21110203009
Read Less



