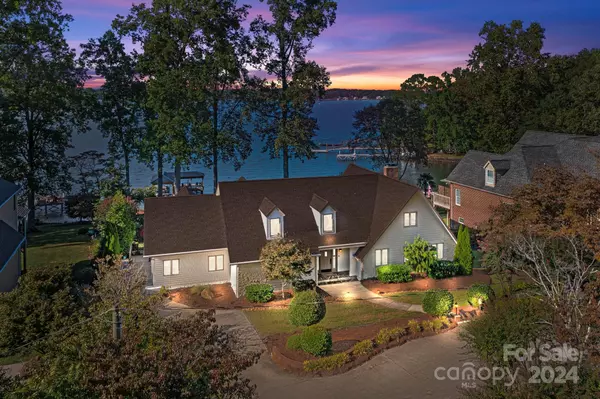For more information regarding the value of a property, please contact us for a free consultation.
1821 Dogwood Hill DR Denver, NC 28037
Want to know what your home might be worth? Contact us for a FREE valuation!

Our team is ready to help you sell your home for the highest possible price ASAP
Key Details
Sold Price $2,300,000
Property Type Single Family Home
Sub Type Single Family Residence
Listing Status Sold
Purchase Type For Sale
Square Footage 5,395 sqft
Price per Sqft $426
MLS Listing ID 4198921
Sold Date 11/08/24
Style Arts and Crafts
Bedrooms 6
Full Baths 4
Half Baths 1
Construction Status Completed
Abv Grd Liv Area 4,364
Year Built 1967
Lot Size 0.900 Acres
Acres 0.9
Lot Dimensions 69x36x353x103x389
Property Description
This stunning two-story lakefront retreat offers an idyllic lifestyle with panoramic water views and luxurious spaces. Set on a private .89-acre lot with over 100 feet of shoreline, this home overlooks a deep-water cove with captivating sunsets. Expansive floor-to-ceiling glass doors lead to wraparound terraces, seamlessly blending indoor and outdoor living. The main level boasts a soaring great room with a grand stone fireplace, gourmet kitchen with Thermador appliances, quartz island, custom cabinetry, and a bar with wine fridge. The primary suite includes a private deck, walk-in closet, and spa-like bath. The lake level offers a bar, game room, additional bedroom, workshop, and wet storage. Outdoors, enjoy a private pier, dock with seating, and retaining wall.
Location
State NC
County Lincoln
Zoning R-SF
Body of Water Lake Norman
Rooms
Basement Basement Shop, Daylight, Exterior Entry, Interior Entry, Partially Finished, Storage Space, Walk-Out Access, Walk-Up Access, Other
Main Level Bedrooms 2
Interior
Interior Features Breakfast Bar, Built-in Features, Cable Prewire, Garden Tub, Kitchen Island, Open Floorplan, Pantry, Storage, Walk-In Closet(s)
Heating Central, Heat Pump
Cooling Ceiling Fan(s), Central Air
Flooring Carpet, Tile, Wood
Fireplaces Type Gas Log, Gas Vented, Living Room
Fireplace true
Appliance Dishwasher, Disposal, Double Oven, Exhaust Hood, Gas Range, Ice Maker, Microwave, Refrigerator with Ice Maker, Self Cleaning Oven, Wall Oven
Exterior
Exterior Feature Other - See Remarks
Community Features None
Utilities Available Cable Available, Underground Utilities, Wired Internet Available
Waterfront Description Dock,Pier,Retaining Wall
View Long Range, Water, Year Round
Roof Type Shingle
Parking Type Driveway, Other - See Remarks
Garage false
Building
Lot Description Views, Waterfront
Foundation Basement
Sewer County Sewer
Water Well
Architectural Style Arts and Crafts
Level or Stories Two
Structure Type Fiber Cement,Wood,Other - See Remarks
New Construction false
Construction Status Completed
Schools
Elementary Schools Catawba Springs
Middle Schools East Lincoln
High Schools East Lincoln
Others
Senior Community false
Acceptable Financing Cash, Conventional, VA Loan
Horse Property None
Listing Terms Cash, Conventional, VA Loan
Special Listing Condition None
Read Less
© 2024 Listings courtesy of Canopy MLS as distributed by MLS GRID. All Rights Reserved.
Bought with Anna Marinelli • Mossy Oak Properties Land and Luxury
GET MORE INFORMATION




