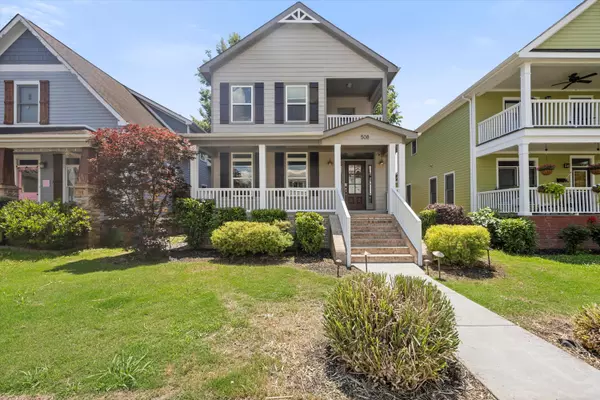For more information regarding the value of a property, please contact us for a free consultation.
508 16th ST Chattanooga, TN 37408
Want to know what your home might be worth? Contact us for a FREE valuation!

Our team is ready to help you sell your home for the highest possible price ASAP
Key Details
Sold Price $685,000
Property Type Single Family Home
Sub Type Single Family Residence
Listing Status Sold
Purchase Type For Sale
Square Footage 2,559 sqft
Price per Sqft $267
MLS Listing ID 1392979
Sold Date 11/05/24
Bedrooms 4
Full Baths 2
Half Baths 1
Originating Board Greater Chattanooga REALTORS®
Year Built 2016
Lot Dimensions 36x134
Property Description
Welcome to your dream home in the heart of Chattanooga's vibrant south side! This stunning 4-bedroom, 2.5-bathroom house built in 2016 offers the perfect blend of modern luxury and urban convenience. This private oasis is just one block away from everything happening on Main Street in Chattanooga's trendy Southside neighborhood. Step inside to discover an inviting living space filled with natural light and contemporary finishes. The open floor plan seamlessly connects the living room, dining area, and kitchen, creating an ideal setting for both everyday living and entertaining. you'll find it bright and airy with its crown molding and beautiful wide plank hardwood floors. The spacious kitchen boasts sleek countertops, stainless steel appliances, and ample cabinet space, with a 10-foot island/breakfast bar, and walk-in pantry making meal prep a breeze. After a day of exploring the nearby bars and restaurants, retreat to the comfort of your master suite on the main level, complete with a luxurious en-suite bathroom, his and her sinks, a big soaking tub, and plenty of space in the walk-in closet. Upstairs, there are three additional bedrooms with lots of natural light, a full bathroom, and a balcony to take in the fresh air. But the real highlight of this home is the fully renovated party garage! Equipped with a built-in bar and cozy fireplace, it's the ultimate space for hosting friends and family year-round.
Outside, you'll find a fenced backyard perfect for pets or outdoor gatherings, as well as a charming front porch where you can relax and take in the neighborhood vibe. With its unbeatable location just steps from all the action on the south side, this home offers the best of city living. Don't miss your chance to make it yours!
Location
State TN
County Hamilton
Rooms
Basement Crawl Space
Interior
Interior Features Cathedral Ceiling(s), Double Vanity, Granite Counters, High Ceilings, Open Floorplan, Pantry, Primary Downstairs, Separate Dining Room, Separate Shower, Soaking Tub, Tub/shower Combo, Walk-In Closet(s)
Heating Central, Electric
Cooling Central Air, Electric, Multi Units
Flooring Carpet, Hardwood, Tile
Fireplaces Type Outside
Fireplace Yes
Window Features Vinyl Frames
Appliance Refrigerator, Microwave, Free-Standing Gas Range, Dryer, Disposal, Dishwasher
Heat Source Central, Electric
Laundry Electric Dryer Hookup, Gas Dryer Hookup, Washer Hookup
Exterior
Exterior Feature Lighting
Garage Electric Vehicle Charging Station(s), Garage Door Opener, Kitchen Level
Garage Spaces 2.0
Garage Description Electric Vehicle Charging Station(s), Garage Door Opener, Kitchen Level
Community Features Playground
Utilities Available Cable Available, Electricity Available, Phone Available, Sewer Connected, Underground Utilities
Roof Type Shingle
Porch Covered, Deck, Patio, Porch, Porch - Covered
Parking Type Electric Vehicle Charging Station(s), Garage Door Opener, Kitchen Level
Total Parking Spaces 2
Garage Yes
Building
Lot Description Level
Faces From Market St and Main St in Downtown Chattanooga, head east on Main St, turn Right on Jefferson St, and Right on 16th St, home is on the left.
Story Two
Foundation Block
Water Public
Structure Type Other
Schools
Elementary Schools Battle Academy
Middle Schools Orchard Knob Middle
High Schools Howard School Of Academics & Tech
Others
Senior Community No
Tax ID 145m Q 005
Security Features Smoke Detector(s)
Acceptable Financing Cash, Conventional, FHA, VA Loan, Owner May Carry
Listing Terms Cash, Conventional, FHA, VA Loan, Owner May Carry
Read Less
GET MORE INFORMATION




