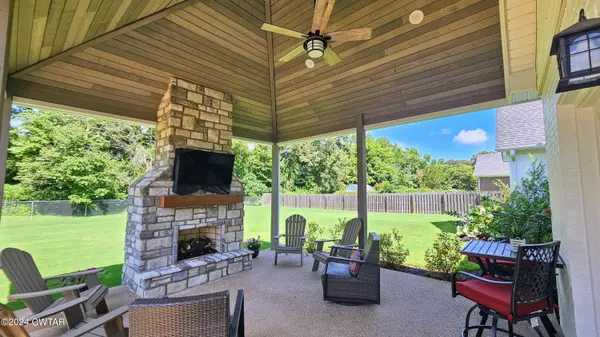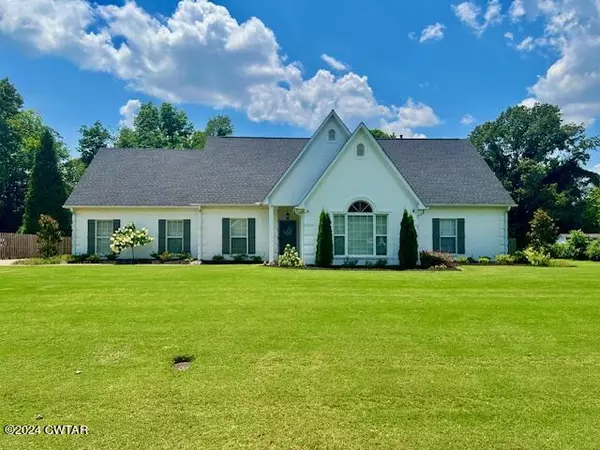For more information regarding the value of a property, please contact us for a free consultation.
49 Sommersby DR Jackson, TN 38305
Want to know what your home might be worth? Contact us for a FREE valuation!

Our team is ready to help you sell your home for the highest possible price ASAP
Key Details
Sold Price $465,000
Property Type Single Family Home
Sub Type Single Family Residence
Listing Status Sold
Purchase Type For Sale
Square Footage 3,368 sqft
Price per Sqft $138
Subdivision Cherry Pointe
MLS Listing ID 245106
Sold Date 11/08/24
Style Traditional
Bedrooms 5
Full Baths 3
HOA Fees $20/ann
HOA Y/N true
Originating Board Central West Tennessee Association of REALTORS®
Year Built 1997
Annual Tax Amount $2,735
Lot Dimensions 128.46X226.48X130.48X
Property Description
Wow! You have to see this house and the covered patio with a fireplace! The sellers have replaced the roof and one of the HVAC units, painted the inside and outside, installed new flooring, added tile in the master bath shower and the list goes on.. All of this inside a beautiful 5 bedroom, 3 bath home. Let's take a look. All information deemed accurate but is not warranted by the seller, company, or Realtor. This document is for reference only and is not a valid part of the sales agreement between the buyer and seller. Square footage to be determined by appraiser.
Location
State TN
County Madison
Community Cherry Pointe
Direction Beginning at the intersection of Oil Well and highway 45 W bypass West on Oil Well, Right on Pleasant plains, Left on McClellan, right on Sommersby. House will be on the left
Rooms
Other Rooms Outbuilding
Primary Bedroom Level 3
Interior
Interior Features Breakfast Bar, Cathedral Ceiling(s), Ceiling Fan(s), Ceramic Tile Shower, Chandelier, Commode Room, Crown Molding, Double Vanity, Eat-in Kitchen, Entrance Foyer, Granite Counters, Primary Downstairs, Separate Shower, Shower Separate, Stone Counters, Tub Shower Combo, Vaulted Ceiling(s), Walk-In Closet(s)
Heating Natural Gas
Cooling Ceiling Fan(s), Central Air, Electric
Flooring Carpet, Luxury Vinyl, Tile
Fireplaces Type Gas Log, Living Room, Outside, Stone
Fireplace Yes
Window Features Blinds,Double Pane Windows,Window Coverings
Appliance Built-In Electric Range, Dishwasher, Disposal, Microwave, Trash Compactor
Heat Source Natural Gas
Laundry Electric Dryer Hookup, Inside, Laundry Room, Main Level, Sink, Washer Hookup
Exterior
Exterior Feature Private Yard, Rain Gutters
Garage Attached, Driveway, Garage, Garage Door Opener, Garage Faces Side, Inside Entrance, Open, Paved
Garage Spaces 2.0
Utilities Available Cable Available, Electricity Connected, Fiber Optic Available, Natural Gas Connected, Phone Connected, Sewer Connected, Water Connected
Amenities Available None
Waterfront No
Roof Type Composition
Street Surface Asphalt
Porch Covered, Front Porch, Rear Porch, See Remarks
Road Frontage City Street
Parking Type Attached, Driveway, Garage, Garage Door Opener, Garage Faces Side, Inside Entrance, Open, Paved
Total Parking Spaces 2
Private Pool false
Building
Lot Description Back Yard, City Lot, Front Yard, Landscaped, Level, Rectangular Lot
Story 2
Entry Level Two
Foundation Brick/Mortar
Sewer Public Sewer
Water Public
Architectural Style Traditional
Level or Stories 2
Structure Type Brick
New Construction No
Others
HOA Fee Include Maintenance Grounds
Tax ID 032M D 01600 000
Acceptable Financing Cash, Conventional, FHA, VA Loan
Listing Terms Cash, Conventional, FHA, VA Loan
Special Listing Condition Standard
Read Less
GET MORE INFORMATION




