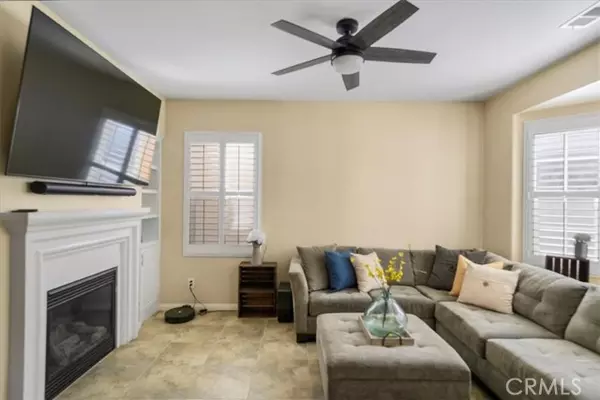For more information regarding the value of a property, please contact us for a free consultation.
14563 Manchester AVE Chino, CA 91710
Want to know what your home might be worth? Contact us for a FREE valuation!

Our team is ready to help you sell your home for the highest possible price ASAP
Key Details
Sold Price $685,000
Property Type Condo
Sub Type Condominium
Listing Status Sold
Purchase Type For Sale
Square Footage 1,724 sqft
Price per Sqft $397
MLS Listing ID CRPW24182471
Sold Date 11/08/24
Bedrooms 3
Full Baths 2
Half Baths 1
HOA Fees $215/mo
Originating Board California Regional MLS
Year Built 2007
Lot Size 1,133 Sqft
Property Description
Don't miss this opportunity to own this beautiful detached home in an interior location!! No common interior walls! Shows fantastic with quality upgrades such as tile flooring on main level, plantation shutters, large kitchen island/ breakfast bar with granite counters. Also includes many Smart Home features such as keyless locks, video, remote access. Move in condition with three bedrooms plus a loft/office area and upstairs laundry and a low maintenance private yard. Primary bathroom also features granite countertops, a large soaking tub and separate shower, and spacious walk in closet. This gorgeous home has been lovingly maintained and is located within a planned unit development College Park with resort style amenities that include two swimming pools, spa, conference room, gym, playground and parks!! It is within walking distance to Blue Ribbon elementary school. Conveniently located near Chino Hills Spectrum Center, The Shoppes of Chino Hills and the 60/ 71 freeways.
Location
State CA
County San Bernardino
Area 681 - Chino
Rooms
Dining Room Formal Dining Room, In Kitchen
Kitchen Dishwasher, Garbage Disposal, Other
Interior
Heating Central Forced Air
Cooling Central AC
Fireplaces Type Living Room
Laundry In Laundry Room, Other, Upper Floor
Exterior
Garage Garage
Garage Spaces 2.0
Pool Community Facility, Spa - Community Facility
View None
Roof Type Concrete
Building
Water Heater - Gas, District - Public
Others
Tax ID 1026162310000
Special Listing Condition Not Applicable
Read Less

© 2024 MLSListings Inc. All rights reserved.
Bought with Lana Handjojo
GET MORE INFORMATION




