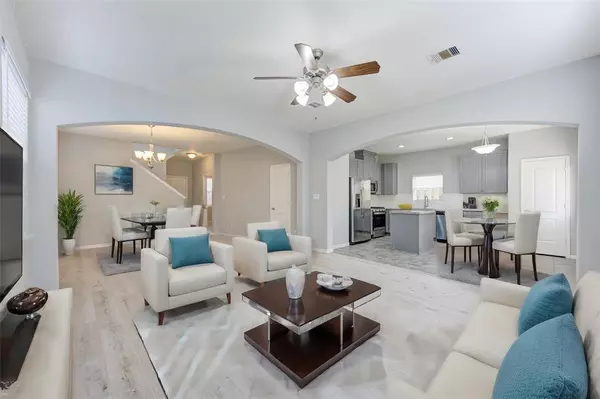For more information regarding the value of a property, please contact us for a free consultation.
14246 Empanada DR Houston, TX 77083
Want to know what your home might be worth? Contact us for a FREE valuation!

Our team is ready to help you sell your home for the highest possible price ASAP
Key Details
Property Type Single Family Home
Listing Status Sold
Purchase Type For Sale
Square Footage 2,159 sqft
Price per Sqft $151
Subdivision Terra Del Sol Sec 5
MLS Listing ID 59318609
Sold Date 11/08/24
Style Traditional
Bedrooms 4
Full Baths 2
Half Baths 1
HOA Fees $44/ann
HOA Y/N 1
Year Built 2016
Annual Tax Amount $8,006
Tax Year 2023
Lot Size 4,025 Sqft
Acres 0.0924
Property Description
Discover comfort in this beautifully remodeled 4-bedroom, 2.5-bath home located in the desirable Terra Del Sol neighborhood. This meticulously updated home boasts a spacious layout with updated finishes throughout. The 1st level boasts a stunning new kitchen, featuring new cabinetry, a gas range, dishwasher and microwave, making it perfect for culinary adventures. The practical elegance of new laminate wood flooring across a free-flowing design emphasizes clean lines & uncluttered spaces. The primary bedroom, offering serenity with its ensuite with double sinks, a separate shower, & soaking tub. Head to the 2nd level for the additional bedrooms alongside with a huge game room and utility room. Step outside to a low maintenance backyard with a new detached garage. With all the new updates, this home is as functional as it is beautiful. Easy access to local schools, HEB/Kroger and 100s of restaurants & amenities, this home promises a blend of comfort & convenience for you.
Location
State TX
County Harris
Area Alief
Rooms
Bedroom Description En-Suite Bath,Primary Bed - 1st Floor,Walk-In Closet
Other Rooms 1 Living Area, Family Room, Gameroom Up, Living Area - 1st Floor, Living/Dining Combo, Utility Room in House
Master Bathroom Primary Bath: Double Sinks, Primary Bath: Separate Shower, Primary Bath: Soaking Tub, Secondary Bath(s): Tub/Shower Combo
Den/Bedroom Plus 4
Kitchen Island w/o Cooktop, Kitchen open to Family Room, Pantry, Soft Closing Cabinets, Soft Closing Drawers
Interior
Heating Central Gas
Cooling Central Electric
Flooring Laminate, Tile
Exterior
Exterior Feature Back Yard, Back Yard Fenced, Porch
Garage Detached Garage
Garage Spaces 2.0
Roof Type Composition
Street Surface Asphalt,Concrete
Private Pool No
Building
Lot Description Subdivision Lot
Faces South
Story 2
Foundation Slab
Lot Size Range 0 Up To 1/4 Acre
Water Water District
Structure Type Brick,Cement Board
New Construction No
Schools
Elementary Schools Hicks Elementary School (Alief)
Middle Schools Albright Middle School
High Schools Aisd Draw
School District 2 - Alief
Others
HOA Fee Include Grounds
Senior Community No
Restrictions Deed Restrictions
Tax ID 137-046-005-0021
Ownership Full Ownership
Energy Description Ceiling Fans,Insulated/Low-E windows,Insulation - Batt,Insulation - Blown Fiberglass,North/South Exposure
Acceptable Financing Cash Sale, Conventional, FHA, VA
Tax Rate 2.3521
Disclosures Mud, Sellers Disclosure
Listing Terms Cash Sale, Conventional, FHA, VA
Financing Cash Sale,Conventional,FHA,VA
Special Listing Condition Mud, Sellers Disclosure
Read Less

Bought with ApexPro Real Estate Group
GET MORE INFORMATION




