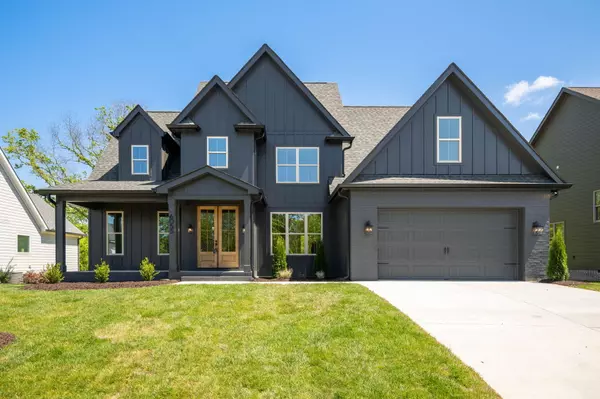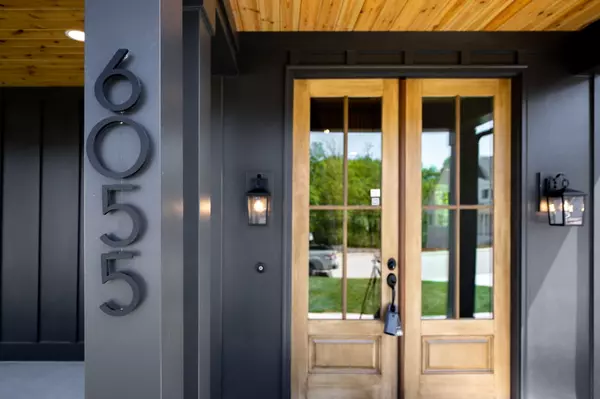For more information regarding the value of a property, please contact us for a free consultation.
6055 Cashmere LN Harrison, TN 37341
Want to know what your home might be worth? Contact us for a FREE valuation!

Our team is ready to help you sell your home for the highest possible price ASAP
Key Details
Sold Price $640,000
Property Type Single Family Home
Sub Type Single Family Residence
Listing Status Sold
Purchase Type For Sale
Square Footage 2,992 sqft
Price per Sqft $213
Subdivision Lake Breeze
MLS Listing ID 1390483
Sold Date 11/08/24
Style Contemporary
Bedrooms 3
Full Baths 3
Half Baths 1
HOA Fees $22/ann
Originating Board Greater Chattanooga REALTORS®
Year Built 2024
Lot Size 0.410 Acres
Acres 0.41
Lot Dimensions 80'x225'
Property Description
The builders preferred lender is offering a credit up to $5,500.
Check out this beautiful home where traditional meets modern. The details were intended to be timeless with a vintage sophistication that offers warm neutrals throughout. It boasts all main level living on a great lot with a private back yard. Upstairs offers additional bedrooms, bath and bonus! Less than 30-minutes to Downtown Chattanooga with easy WATER ACCESS to Lake Chickamauga (less than 1-mile to public boat launch). Incredible fiber optic internet for the remote worker. This home's layout and location make it a dream.
Designed by ''Velvet Brick Interiors''
(Buyer to verify square footage)
Location
State TN
County Hamilton
Area 0.41
Rooms
Basement Crawl Space
Dining Room true
Interior
Interior Features Breakfast Room, Connected Shared Bathroom, Double Shower, Double Vanity, Eat-in Kitchen, En Suite, Entrance Foyer, Granite Counters, High Ceilings, Open Floorplan, Pantry, Primary Downstairs, Separate Dining Room, Separate Shower, Soaking Tub, Tub/shower Combo, Walk-In Closet(s)
Heating Central, Electric
Cooling Central Air, Electric
Flooring Carpet, Hardwood, Tile
Fireplaces Number 1
Fireplaces Type Gas Log, Great Room
Fireplace Yes
Window Features ENERGY STAR Qualified Windows,Insulated Windows,Vinyl Frames
Appliance Microwave, Free-Standing Gas Range, Electric Water Heater, Dishwasher, Convection Oven
Heat Source Central, Electric
Laundry Electric Dryer Hookup, Gas Dryer Hookup, Laundry Room, Washer Hookup
Exterior
Exterior Feature Rain Gutters
Garage Garage Door Opener, Garage Faces Front, Kitchen Level
Garage Spaces 2.0
Garage Description Attached, Garage Door Opener, Garage Faces Front, Kitchen Level
Pool Community
Utilities Available Cable Available, Electricity Available, Underground Utilities
View Creek/Stream
Roof Type Asphalt,Shingle
Porch Covered, Deck, Patio, Porch, Porch - Covered
Total Parking Spaces 2
Garage Yes
Building
Lot Description Level, Rural, Split Possible, Wooded
Faces From Downtown Chattanooga, take TN-58N/ Riverside Drive, right on Wilder Street, left onto Campbell St/ Bonny Oaks Dr/ TN-17N, continue onto TN-58N, left onto Birchwood Pike, left on Stoney River Drive, left on Silk Lane, right on Cashmere Lane. Home will be on the right side of the street.
Story Two
Foundation Block
Sewer Septic Tank
Water Public
Architectural Style Contemporary
Structure Type Brick,Fiber Cement
Schools
Elementary Schools Snow Hill Elementary
Middle Schools Hunter Middle
High Schools Central High School
Others
Senior Community No
Tax ID 068m E 014.01
Security Features Smoke Detector(s)
Acceptable Financing Cash, Conventional, FHA, VA Loan
Listing Terms Cash, Conventional, FHA, VA Loan
Read Less
GET MORE INFORMATION




