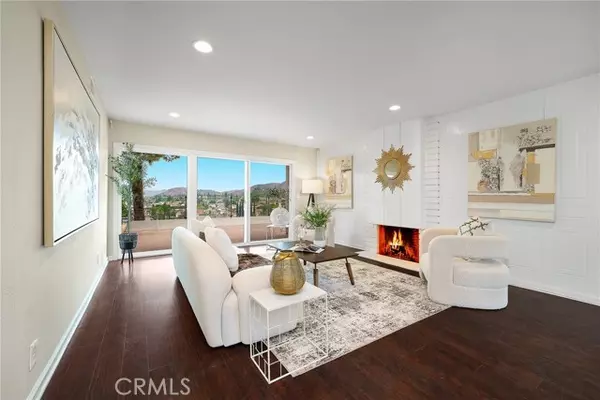For more information regarding the value of a property, please contact us for a free consultation.
23905 Minnequa Drive Diamond Bar, CA 91765
Want to know what your home might be worth? Contact us for a FREE valuation!

Our team is ready to help you sell your home for the highest possible price ASAP
Key Details
Sold Price $1,120,000
Property Type Single Family Home
Sub Type Detached
Listing Status Sold
Purchase Type For Sale
Square Footage 2,033 sqft
Price per Sqft $550
MLS Listing ID TR24212808
Sold Date 11/08/24
Style Detached
Bedrooms 3
Full Baths 3
HOA Fees $40/mo
HOA Y/N Yes
Year Built 1966
Lot Size 0.253 Acres
Acres 0.2526
Property Description
Experience luxury living with panoramic city and mountain views! This stunning tri-level home features three spacious bedrooms, three full bathrooms, and both separate living and family rooms, perfect for gatherings and relaxation. Youll enjoy spectacular vistas from the kitchen, living room, family room, and master suite. Both the living and family rooms are enhanced by cozy fireplaces, creating a warm and welcoming ambiance. Two guest rooms open onto a spacious balcony, providing the perfect spot for outdoor relaxation. The private backyard is a serene retreat, complete with two patio areas and breathtaking views. Recent upgrades include four new split air conditioning units, a whole-house fan, and additional backyard storage. This home is truly move-in ready! Ideally situated near schools, parks, shopping centers, and with easy freeway access, this property is a must-see. Here, luxury meets convenienceyoull not only appreciate it, youll fall in love!
Experience luxury living with panoramic city and mountain views! This stunning tri-level home features three spacious bedrooms, three full bathrooms, and both separate living and family rooms, perfect for gatherings and relaxation. Youll enjoy spectacular vistas from the kitchen, living room, family room, and master suite. Both the living and family rooms are enhanced by cozy fireplaces, creating a warm and welcoming ambiance. Two guest rooms open onto a spacious balcony, providing the perfect spot for outdoor relaxation. The private backyard is a serene retreat, complete with two patio areas and breathtaking views. Recent upgrades include four new split air conditioning units, a whole-house fan, and additional backyard storage. This home is truly move-in ready! Ideally situated near schools, parks, shopping centers, and with easy freeway access, this property is a must-see. Here, luxury meets convenienceyoull not only appreciate it, youll fall in love!
Location
State CA
County Los Angeles
Area Diamond Bar (91765)
Zoning LCR108
Interior
Cooling Central Forced Air, Wall/Window, Other/Remarks, Gas, Whole House Fan
Flooring Laminate, Tile
Fireplaces Type FP in Family Room, FP in Living Room
Equipment Dishwasher
Appliance Dishwasher
Laundry Garage
Exterior
Exterior Feature Stucco
Garage Spaces 2.0
Pool Community/Common, See Remarks, Association
Utilities Available Electricity Connected, Natural Gas Connected, See Remarks, Sewer Connected, Water Connected
View Mountains/Hills, City Lights
Roof Type Tile/Clay
Total Parking Spaces 2
Building
Lot Description Sidewalks
Story 2
Sewer Public Sewer
Water Public
Level or Stories 2 Story
Others
Monthly Total Fees $96
Acceptable Financing Cash, Conventional
Listing Terms Cash, Conventional
Special Listing Condition Standard
Read Less

Bought with Christine He • Universal Elite Inc.
GET MORE INFORMATION




