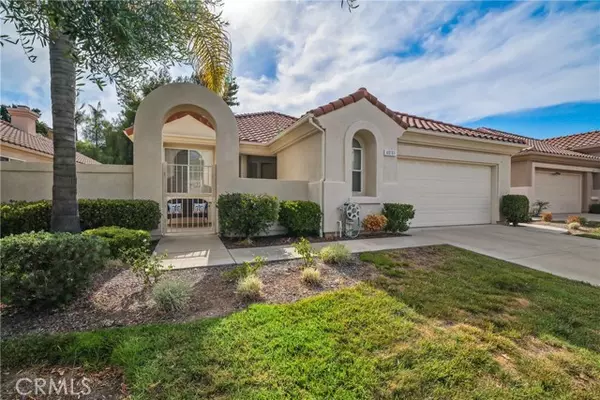For more information regarding the value of a property, please contact us for a free consultation.
40161 COLONY DR Murrieta, CA 92562
Want to know what your home might be worth? Contact us for a FREE valuation!

Our team is ready to help you sell your home for the highest possible price ASAP
Key Details
Sold Price $580,000
Property Type Single Family Home
Sub Type Single Family Home
Listing Status Sold
Purchase Type For Sale
Square Footage 1,921 sqft
Price per Sqft $301
MLS Listing ID CRSW24141363
Sold Date 11/08/24
Bedrooms 3
Full Baths 2
Half Baths 1
HOA Fees $333/mo
Originating Board California Regional MLS
Year Built 1998
Lot Size 7,841 Sqft
Property Description
You will love this BEAUTIFUL HOME on desirable Colony Drive. The seller has made so many updates this year with the NEW HVAC system to keep you comfortable. The kitchen features ALL NEW STAINLESS STEEL APPLIANCES, tile flooring, clean white tile countertops and a nook with a view to the entry courtyard. The living/dining room offers NEW CARPETING, soaring ceilings and a view to the patio & back yard. The primary suite has NEW CARPETING and a bath with dual sinks, a soaking, a separate shower & a large walk-in closet. The guest bedroom offers an en-suite bath & a walk-in closet. The third bedroom is used as a den/office with no closet. There is a powder room half bath for guest convenience. The 2 larger baths and the laundry have NEW LVP flooring and all carpeting is newly replaced. You will appreciate lots of room for pets or grandkids on this EXTRA LARGE LOT. The covered patio stretches the full width of the home and looks out to your spacious yard with mature landscaping and vinyl fencing on both sides & across the back. There is a large greenbelt behind your home for added privacy. There is an indoor laundry room with a convenient sink. The garage has built-in cabinets, a work bench and room for 2 cars + a golf cart. The Colony is one of SoCal's PREMIER SEN
Location
State CA
County Riverside
Area Srcar - Southwest Riverside County
Rooms
Dining Room Breakfast Nook, Dining "L"
Interior
Heating Central Forced Air
Cooling Central AC
Fireplaces Type Living Room
Laundry In Laundry Room, 30, 38
Exterior
Garage Spaces 2.0
Pool Community Facility, Spa - Community Facility
View Local/Neighborhood
Building
Story One Story
Water District - Public
Others
Tax ID 947620037
Special Listing Condition Not Applicable
Read Less

© 2024 MLSListings Inc. All rights reserved.
Bought with Dan Evans
GET MORE INFORMATION




