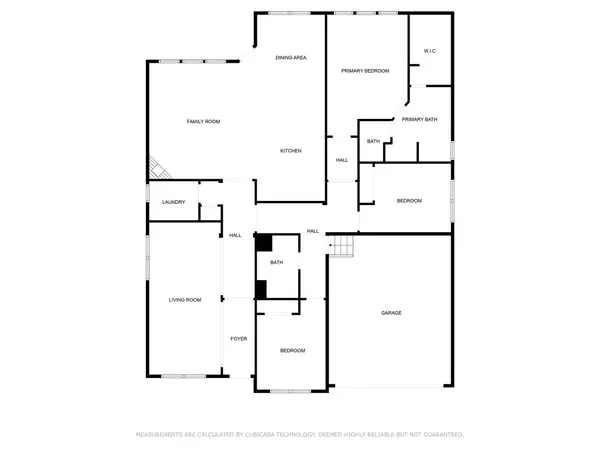For more information regarding the value of a property, please contact us for a free consultation.
9534 Spurwig CT Charlotte, NC 28278
Want to know what your home might be worth? Contact us for a FREE valuation!

Our team is ready to help you sell your home for the highest possible price ASAP
Key Details
Sold Price $480,000
Property Type Single Family Home
Sub Type Single Family Residence
Listing Status Sold
Purchase Type For Sale
Square Footage 2,344 sqft
Price per Sqft $204
Subdivision The Palisades
MLS Listing ID 4137134
Sold Date 11/05/24
Style Traditional
Bedrooms 3
Full Baths 2
HOA Fees $215/qua
HOA Y/N 1
Abv Grd Liv Area 2,344
Year Built 2008
Lot Size 9,583 Sqft
Acres 0.22
Property Description
Welcome to your dream home in the charming Whispering Pines section of The Palisades. Step inside and be captivated by the inviting open floor plan, seamlessly connecting the living, dining, and kitchen areas. The heart of the home, the kitchen, boasts sleek stainless steel appliances, providing both beauty and practicality for your culinary adventures. Cozy up by the fireplace on chilly evenings and retreat to the tranquility of the primary suite, pamper yourself in the spa-like bathroom, complete with a separate tub and shower, double vanity, and a spacious closet. Two additional bedrooms and another full bathroom provide versatility and convenience for guests. Don't forget to relax and unwind on the front porch or back porch, enjoying the lovely views and great curb appeal this home has to offer. Don't miss this opportunity to make this your forever home! Schedule a viewing today and prepare to fall in love.
Location
State NC
County Mecklenburg
Zoning R3
Rooms
Main Level Bedrooms 3
Interior
Interior Features Attic Stairs Pulldown, Breakfast Bar, Cable Prewire, Garden Tub, Kitchen Island, Open Floorplan, Walk-In Closet(s)
Heating Forced Air, Natural Gas
Cooling Ceiling Fan(s), Central Air, Heat Pump
Flooring Carpet, Laminate, Tile, Vinyl
Fireplaces Type Gas Log, Great Room
Fireplace true
Appliance Dishwasher, Disposal, Electric Cooktop, Gas Water Heater, Microwave, Oven, Plumbed For Ice Maker, Refrigerator
Exterior
Exterior Feature In-Ground Irrigation, Lawn Maintenance
Garage Spaces 2.0
Community Features Clubhouse, Fitness Center, Playground, Recreation Area, Street Lights, Tennis Court(s), Walking Trails
Utilities Available Electricity Connected, Gas, Underground Power Lines, Underground Utilities
Roof Type Composition
Parking Type Driveway, Attached Garage, Garage Faces Front
Garage true
Building
Lot Description Cleared, Private, Sloped
Foundation Crawl Space
Sewer Public Sewer
Water City
Architectural Style Traditional
Level or Stories One
Structure Type Hardboard Siding,Stone
New Construction false
Schools
Elementary Schools Palisades Park
Middle Schools Southwest
High Schools Olympic
Others
HOA Name Palisades Master Association
Senior Community false
Restrictions Architectural Review
Acceptable Financing Cash, Conventional, VA Loan
Listing Terms Cash, Conventional, VA Loan
Special Listing Condition None
Read Less
© 2024 Listings courtesy of Canopy MLS as distributed by MLS GRID. All Rights Reserved.
Bought with Lorenza Boone • Keller Williams Ballantyne Area
GET MORE INFORMATION




