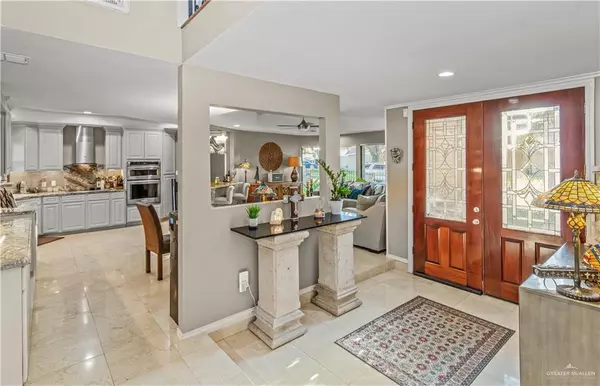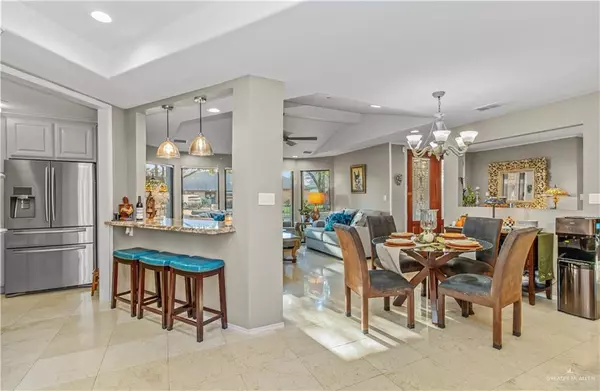For more information regarding the value of a property, please contact us for a free consultation.
4508 N 11th ST N Mcallen, TX 78504
SOLD DATE : 11/08/2024Want to know what your home might be worth? Contact us for a FREE valuation!

Our team is ready to help you sell your home for the highest possible price ASAP
Key Details
Property Type Single Family Home
Sub Type Single Family Residence
Listing Status Sold
Purchase Type For Sale
Square Footage 3,277 sqft
Subdivision Oak Manor Estates #2
MLS Listing ID 418956
Sold Date 11/08/24
Bedrooms 4
Full Baths 4
HOA Y/N No
Originating Board Greater McAllen
Year Built 1978
Annual Tax Amount $7,734
Tax Year 2023
Lot Size 9,104 Sqft
Acres 0.209
Property Description
2 Story Charming Architecturally Designed Home Is Nestled On A Tree Lined Hidden Cove In Central McAllen, Texas! This 4 Bedroom, 4 Bath, 2 Car Garage Spacious Masterpiece Has A Fancy & Nice Size Master Bedroom & Master Bathroom, Walk-In Closet, Quaint Balcony For Your Afternoon Tea Plus Adjoining Loft/Office Study On Second Floor. All Other Bedrooms Are Downstairs And Very Spacious. Grand Living Room With Fireplace With A Fabulous View Of Patio And Sparkling Margarita Pool. Elegant Dining Room For Your Fine Dining. Spacious Kitchen With New Granite Counters And New Kitchen Aid Appliances. A Bonus Room With Great Pantry Space And Custom Made Cabinets With Built In Drawers. Kitchen Nook Area W/Extra Bar Counter W/Extra Seating By Living Room Area For Your Fabulous Gatherings. Nice Laundry Room. New Roof, Pella Windows. Marble Floors Throughout. Beautiful Landscaping! Lots of Florals! Privacy Fence. Furniture in home is beautiful and can be sold furnished at a negotiable price.
Location
State TX
County Hidalgo
Community Curbs, None, Sidewalks, Street Lights
Rooms
Dining Room Living Area(s): 2
Interior
Interior Features Entrance Foyer, Countertops (Granite), Bonus Room, Built-in Features, Ceiling Fan(s), Crown/Cove Molding, Decorative/High Ceilings, Fireplace, Microwave, Split Bedrooms, Walk-In Closet(s)
Heating Central, Electric
Cooling Central Air, Electric
Flooring Hardwood, Laminate, Marble
Fireplace true
Appliance Electric Water Heater, Water Heater (Programmable thermostat), Water Heater (In Garage), Water Heater (Other Location), Smooth Electric Cooktop, Disposal, Convection Oven, Oven-Microwave, Stove/Range-Electric Smooth
Laundry Laundry Closet, Laundry Room, Washer/Dryer Connection
Exterior
Exterior Feature Balcony, Manual Gate, Mature Trees, Sprinkler System
Garage Spaces 2.0
Fence Landscaped, Masonry, Privacy, Wood
Pool In Ground, Fenced, Outdoor Pool
Community Features Curbs, None, Sidewalks, Street Lights
Utilities Available Cable Available
Waterfront No
View Y/N No
Roof Type Composition Shingle
Total Parking Spaces 2
Garage Yes
Private Pool true
Building
Lot Description Irregular Lot, Mature Trees, Professional Landscaping, Sidewalks, Sprinkler System
Faces Head north on 10th street from Nolana Avenue. Take a left on Shasta and then turn right on 11th Street. House is the first house on the right. 4508 N. 11th Street McAllen, Tx 78504
Story 2
Foundation Slab
Sewer City Sewer
Water Public
Structure Type Brick,Stucco
New Construction No
Schools
Elementary Schools Milam
Middle Schools Morris
High Schools Mcallen H.S.
Others
Tax ID O060002000004200
Security Features Smoke Detector(s)
Read Less
GET MORE INFORMATION




