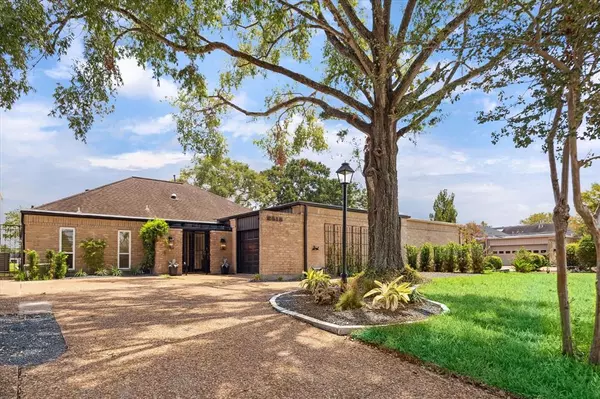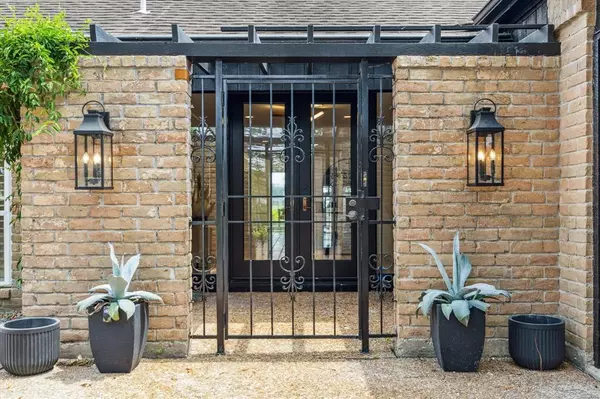For more information regarding the value of a property, please contact us for a free consultation.
2518 Country Club BLVD Sugar Land, TX 77478
Want to know what your home might be worth? Contact us for a FREE valuation!

Our team is ready to help you sell your home for the highest possible price ASAP
Key Details
Property Type Single Family Home
Listing Status Sold
Purchase Type For Sale
Square Footage 2,917 sqft
Price per Sqft $246
Subdivision Sugar Creek Sec 5
MLS Listing ID 92647877
Sold Date 11/08/24
Style Traditional
Bedrooms 3
Full Baths 2
Half Baths 1
HOA Fees $40/ann
HOA Y/N 1
Year Built 1972
Annual Tax Amount $7,005
Tax Year 2023
Lot Size 6,760 Sqft
Acres 0.1552
Property Description
Located in the heart of Sugar Creek, 2518 Country Club is a luxurious, remodeled home crafted to impress. With stunning golf course views and magnificent trees, this property offers natural beauty, light and privacy.
Inside, the home features tall sliding doors, a professionally redesigned floor plan, and a chef’s kitchen with GE Cafe double oven and Gas stove, Kitchen Aid and Sony appliances, marble countertops, and custom shaker cabinetry. Recent updates include a new HVAC system, water heater, and a fully remodeled primary bath with a frameless glass shower and fabulous soaking tub.
In 2024, nearly every surface was upgraded, including PEX plumbing, the electrical panel, LED lighting, and brass fixtures, making this home both modern and elegant.
Location
State TX
County Fort Bend
Area Sugar Land East
Rooms
Bedroom Description All Bedrooms Down,Primary Bed - 1st Floor,Walk-In Closet
Other Rooms Butlers Pantry, Entry, Family Room, Formal Dining, Gameroom Down, Library, Utility Room in House
Master Bathroom Full Secondary Bathroom Down, Half Bath, Primary Bath: Double Sinks, Primary Bath: Shower Only, Secondary Bath(s): Double Sinks, Secondary Bath(s): Tub/Shower Combo
Den/Bedroom Plus 4
Kitchen Breakfast Bar, Butler Pantry, Island w/o Cooktop, Walk-in Pantry
Interior
Heating Central Gas
Cooling Central Electric
Flooring Marble Floors, Tile, Vinyl
Fireplaces Number 1
Fireplaces Type Wood Burning Fireplace
Exterior
Exterior Feature Back Green Space, Not Fenced, Porch, Sprinkler System, Subdivision Tennis Court
Garage Attached Garage
Garage Spaces 2.0
Garage Description Additional Parking, Extra Driveway
Roof Type Composition
Street Surface Concrete
Private Pool No
Building
Lot Description In Golf Course Community
Story 1
Foundation Slab
Lot Size Range 0 Up To 1/4 Acre
Sewer Public Sewer
Water Public Water
Structure Type Brick
New Construction No
Schools
Elementary Schools Dulles Elementary School
Middle Schools Dulles Middle School
High Schools Dulles High School
School District 19 - Fort Bend
Others
HOA Fee Include Recreational Facilities
Senior Community No
Restrictions Deed Restrictions
Tax ID 7550-05-012-0500-907
Ownership Full Ownership
Energy Description Ceiling Fans,High-Efficiency HVAC
Acceptable Financing Cash Sale, Conventional, FHA, Investor, VA
Tax Rate 1.7781
Disclosures Sellers Disclosure
Listing Terms Cash Sale, Conventional, FHA, Investor, VA
Financing Cash Sale,Conventional,FHA,Investor,VA
Special Listing Condition Sellers Disclosure
Read Less

Bought with All City Real Estate, Ltd. Co.
GET MORE INFORMATION




