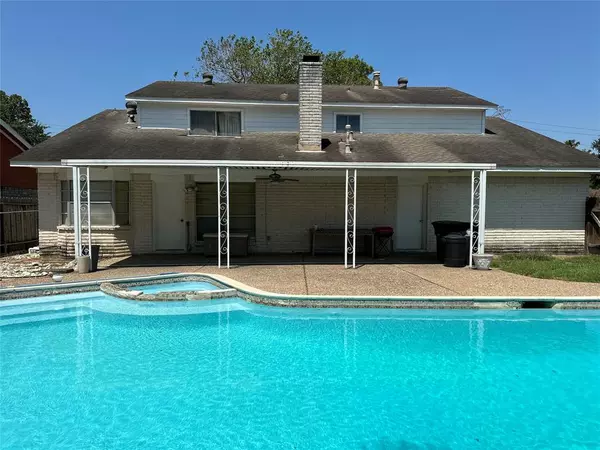For more information regarding the value of a property, please contact us for a free consultation.
10103 Margate DR Houston, TX 77099
Want to know what your home might be worth? Contact us for a FREE valuation!

Our team is ready to help you sell your home for the highest possible price ASAP
Key Details
Property Type Single Family Home
Listing Status Sold
Purchase Type For Sale
Square Footage 2,751 sqft
Price per Sqft $90
Subdivision Parkglen West Sec 03
MLS Listing ID 89654211
Sold Date 11/05/24
Style Traditional
Bedrooms 4
Full Baths 2
Half Baths 1
HOA Fees $20/ann
HOA Y/N 1
Year Built 1973
Annual Tax Amount $6,056
Tax Year 2023
Lot Size 8,050 Sqft
Acres 0.1848
Property Description
This corner home in a cul-de-sac boasts a solid building structure, perfect for renovations to suit the needs of a new owner. It features two spacious living areas and a nicely sized, partially open kitchen with ample cabinet space, a new cooktop, and a breakfast bar that can accommodate five people. The gas wood-burning fireplace adds a charming touch to the home. All bedrooms are generously sized with large walk-in closets. The backyard pool, though in need of some work, has the potential to become a sparkling oasis. Additionally, the covered patio is perfect for enjoying barbecues with friends and family. This fixer-upper is ready for new owners. Investors welcomed.
Location
State TX
County Harris
Area Stafford Area
Rooms
Bedroom Description Primary Bed - 1st Floor,Split Plan,Walk-In Closet
Other Rooms Breakfast Room, Den, Family Room, Formal Dining, Formal Living, Utility Room in Garage
Master Bathroom Primary Bath: Tub/Shower Combo, Secondary Bath(s): Tub/Shower Combo
Kitchen Breakfast Bar, Kitchen open to Family Room, Walk-in Pantry
Interior
Heating Central Gas
Cooling Central Electric
Fireplaces Number 1
Fireplaces Type Gas Connections, Wood Burning Fireplace
Exterior
Garage Attached Garage
Garage Spaces 2.0
Pool Gunite, In Ground
Roof Type Composition
Street Surface Concrete,Curbs,Gutters
Private Pool Yes
Building
Lot Description Corner
Faces West
Story 2
Foundation Slab
Lot Size Range 0 Up To 1/4 Acre
Sewer Public Sewer
Water Public Water
Structure Type Brick,Cement Board
New Construction No
Schools
Elementary Schools Smith Elementary School (Alief)
Middle Schools Olle Middle School
High Schools Aisd Draw
School District 2 - Alief
Others
HOA Fee Include Recreational Facilities
Senior Community No
Restrictions Restricted
Tax ID 104-138-000-0016
Tax Rate 2.2332
Disclosures Home Protection Plan, No Disclosures, Other Disclosures, Special Addendum, Tenant Occupied
Special Listing Condition Home Protection Plan, No Disclosures, Other Disclosures, Special Addendum, Tenant Occupied
Read Less

Bought with eXp Realty LLC
GET MORE INFORMATION




