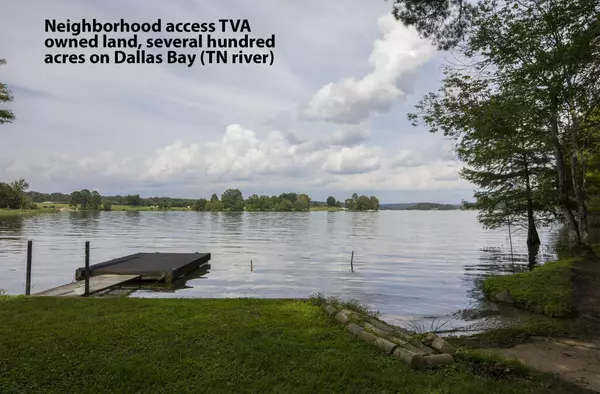For more information regarding the value of a property, please contact us for a free consultation.
1146 Lakeside CIR Hixson, TN 37343
Want to know what your home might be worth? Contact us for a FREE valuation!

Our team is ready to help you sell your home for the highest possible price ASAP
Key Details
Sold Price $380,000
Property Type Single Family Home
Sub Type Single Family Residence
Listing Status Sold
Purchase Type For Sale
Square Footage 2,700 sqft
Price per Sqft $140
MLS Listing ID 1397191
Sold Date 11/07/24
Style Contemporary
Bedrooms 4
Full Baths 3
Half Baths 1
Originating Board Greater Chattanooga REALTORS®
Year Built 1962
Lot Size 0.500 Acres
Acres 0.5
Lot Dimensions 151.1X151
Property Description
Introducing 1146 Lakeside Circle! This home is a ranch-style home with a few steps accessing bonus areas, with several private outside entrances. This spacious home is conveniently located in a quiet neighborhood just off Hixson Pike in Lakesite (Hixson). This is a single level home, with an open floor plan, perfect for entertaining guests. Just (about 100 yards) across the street and through a neighborhood TVA easement offers access to Dallas Bay and the TN river; see the video linked in the ''virtual tour'' button to see some of the trails accessible in this neighborhood. Some extras include a gas fireplace, built-in oven, gas stove, refrigerator, dishwasher, tankless gas water heater, all floors tile or hardwood, and a private back yard which is nearly completely fenced in. Lakeside Circle is conveniently located 15 minutes from downtown Chattanooga, and within a mile of groceries and schools. We're in some of the best public school districts in Tennessee, of which Mcconnell Elementary School and Loftis Middle School are walking distance. We're in the Soddy Daisy high school district for older kids. Our home features 3 bedrooms on the left wing, and one larger master suite bedroom in the right wing for ideal privacy. The dining room, kitchen, and sunroom are centrally located, with an additional bonus room in the back. Accessible from the airy sun room and bonus room is the spacious, and mostly fenced private back yard. The large driveway enters a single car, walk through garage. New roof was installed 2 years ago, and 3, 2-ton mini splits serve cool air in the summer, and heat pump heat in the winter for optimum efficiency. A natural gas cook top and fireplace provide the benefits of natural gas. We hope you enjoy this place as much as we have, and we hope to have the chance to speak with you or schedule a tour!
Location
State TN
County Hamilton
Area 0.5
Interior
Interior Features Connected Shared Bathroom, High Ceilings, High Speed Internet, Open Floorplan, Primary Downstairs, Tub/shower Combo, Walk-In Closet(s), Whirlpool Tub
Heating Natural Gas
Cooling Multi Units
Flooring Hardwood, Tile
Fireplaces Number 1
Fireplaces Type Gas Log
Fireplace Yes
Window Features Aluminum Frames,Skylight(s),Vinyl Frames
Appliance Washer, Refrigerator, Gas Water Heater, Gas Range, Dishwasher, Convection Oven
Heat Source Natural Gas
Laundry Electric Dryer Hookup, Gas Dryer Hookup, Laundry Closet, Laundry Room, Washer Hookup
Exterior
Exterior Feature None
Garage Garage Door Opener
Garage Spaces 1.0
Garage Description Attached, Garage Door Opener
Utilities Available Cable Available, Electricity Available
Roof Type Shingle
Porch Deck, Patio, Porch
Parking Type Garage Door Opener
Total Parking Spaces 1
Garage Yes
Building
Lot Description Split Possible, Other
Faces From Hixson Pike turn right onto Lakeside Circle. Turn left onto Lakeside Circle. The house is on the left.
Story One
Foundation Block
Sewer Septic Tank
Water Other
Architectural Style Contemporary
Structure Type Stone,Other
Schools
Elementary Schools Mcconnell Elementary
Middle Schools Loftis Middle
High Schools Soddy-Daisy High
Others
Senior Community No
Tax ID 083l A 016
Acceptable Financing Cash, Conventional, FHA, Owner May Carry
Listing Terms Cash, Conventional, FHA, Owner May Carry
Read Less
GET MORE INFORMATION




