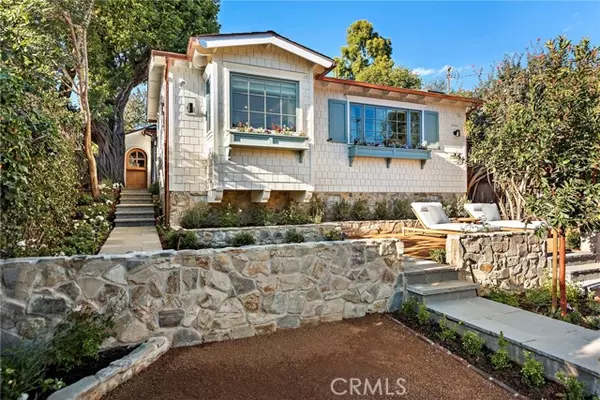For more information regarding the value of a property, please contact us for a free consultation.
444 Graceland Drive Laguna Beach, CA 92651
Want to know what your home might be worth? Contact us for a FREE valuation!

Our team is ready to help you sell your home for the highest possible price ASAP
Key Details
Sold Price $3,900,000
Property Type Single Family Home
Sub Type Detached
Listing Status Sold
Purchase Type For Sale
Square Footage 1,506 sqft
Price per Sqft $2,589
MLS Listing ID LG24231045
Sold Date 11/08/24
Style Detached
Bedrooms 3
Full Baths 3
Construction Status Updated/Remodeled
HOA Y/N No
Year Built 1935
Lot Size 4,000 Sqft
Acres 0.0918
Property Description
Entered for Comp Purposes Only. Nestled in the heart of Laguna Village moments to the beach and downtown, this charming cottage is a stunning and thoughtful redesign of a classic 1930's cottage into a state of the art coastal home. Expertly reimagined and expanded by designer Andra Miller, this inviting home, bathed in natural light, blends the finest of modern amenities and vintage character inside and out. An arched Dutch door greets your entry into a welcoming Living Room, featuring vaulted ceilings and a cozy fireplace, opening to a private back yard designed for entertaining. Hardwood floors, custom built-ins and tongue and groove paneling are featured throughout this single level home. The kitchen is a chefs delight with a center island, plentiful storage, 48"Wolf Range, SubZero refrigerator and a built-in Banquette seating area for dining. One bedroom features delightful built in bunk beds and storage and another bedroom offers an ensuite design. The primary suite with vaulted ceilings features custom built ins throughout and a charming window seat. The primary bath boasts dual sinks, a large shower, a custom built in and a walk in closet. This home seamlessly blends indoor and outdoor living with a private interior dining courtyard, private rear patio with pass through to bar area and a spacious front yard for gathering.
Entered for Comp Purposes Only. Nestled in the heart of Laguna Village moments to the beach and downtown, this charming cottage is a stunning and thoughtful redesign of a classic 1930's cottage into a state of the art coastal home. Expertly reimagined and expanded by designer Andra Miller, this inviting home, bathed in natural light, blends the finest of modern amenities and vintage character inside and out. An arched Dutch door greets your entry into a welcoming Living Room, featuring vaulted ceilings and a cozy fireplace, opening to a private back yard designed for entertaining. Hardwood floors, custom built-ins and tongue and groove paneling are featured throughout this single level home. The kitchen is a chefs delight with a center island, plentiful storage, 48"Wolf Range, SubZero refrigerator and a built-in Banquette seating area for dining. One bedroom features delightful built in bunk beds and storage and another bedroom offers an ensuite design. The primary suite with vaulted ceilings features custom built ins throughout and a charming window seat. The primary bath boasts dual sinks, a large shower, a custom built in and a walk in closet. This home seamlessly blends indoor and outdoor living with a private interior dining courtyard, private rear patio with pass through to bar area and a spacious front yard for gathering.
Location
State CA
County Orange
Area Oc - Laguna Beach (92651)
Interior
Cooling Central Forced Air
Flooring Wood
Fireplaces Type FP in Living Room
Equipment Dishwasher, Gas Range
Appliance Dishwasher, Gas Range
Laundry Closet Stacked
Exterior
Exterior Feature Shingle Siding
Fence Partial
Utilities Available Electricity Connected, Natural Gas Connected, Water Connected
Total Parking Spaces 1
Building
Story 1
Lot Size Range 4000-7499 SF
Sewer Public Sewer
Water Public
Level or Stories 1 Story
Construction Status Updated/Remodeled
Others
Monthly Total Fees $105
Acceptable Financing Cash To New Loan
Listing Terms Cash To New Loan
Special Listing Condition Standard
Read Less

Bought with Jessica Gannon • Real Brokerage Technologies, Inc.
GET MORE INFORMATION




