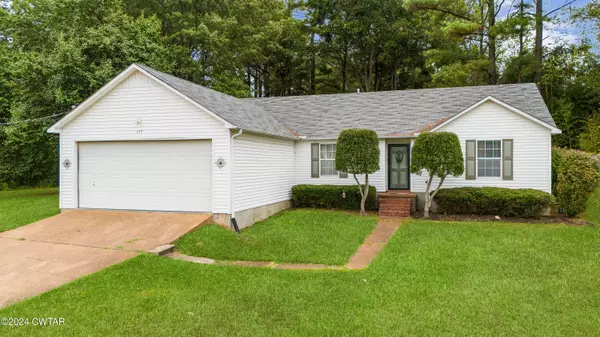For more information regarding the value of a property, please contact us for a free consultation.
177 Maywood DR Jackson, TN 38305
Want to know what your home might be worth? Contact us for a FREE valuation!

Our team is ready to help you sell your home for the highest possible price ASAP
Key Details
Sold Price $222,500
Property Type Single Family Home
Sub Type Single Family Residence
Listing Status Sold
Purchase Type For Sale
Square Footage 1,520 sqft
Price per Sqft $146
Subdivision Beverly Hills
MLS Listing ID 246207
Sold Date 11/08/24
Bedrooms 3
Full Baths 2
Originating Board Central West Tennessee Association of REALTORS®
Year Built 1994
Annual Tax Amount $1,359
Lot Dimensions 37.18X173.15X150.49X
Property Description
Nestled in a private cove in the heart of Jackson, TN, this delightful 3-bedroom, 2-bathroom home offers the perfect blend of comfort and convenience. Located in the sought-after Beverly Hill subdivision, you’ll enjoy the tranquility of suburban living while being just minutes away from all major amenities.
Step inside to discover a spacious and inviting split floorplan, ideal for both entertaining and everyday living. The eat-in kitchen features stainless steel appliances and provides a cozy space for family meals. The master suite is a true retreat, complete with a double vanity ensuite and a generous walk-in closet.
This home boasts recent updates, including a newer HVAC system and water heater, ensuring peace of mind for years to come. The garage has been upgraded with epoxy floors, adding a sleek and durable finish.
Outside, the large fenced-in backyard is your private oasis. Whether you’re gathering around the firepit on cool evenings or enjoying a barbecue on the patio, this space is perfect for outdoor living and entertaining.
Don’t miss your chance to own this beautiful home in the thriving Jackson, TN
Location
State TN
County Madison
Community Beverly Hills
Rooms
Primary Bedroom Level 3
Interior
Interior Features Ceiling Fan(s), Eat-in Kitchen, Pantry
Heating Central
Cooling Ceiling Fan(s), Electric
Flooring Carpet, Vinyl
Fireplace No
Window Features Vinyl Frames
Appliance Disposal, Oven, Range, Refrigerator
Heat Source Central
Laundry Laundry Room
Exterior
Exterior Feature Private Yard, Rain Gutters
Garage Garage
Garage Spaces 2.0
Utilities Available Fiber Optic Available, Natural Gas Available, Sewer Connected, Water Connected
Waterfront No
Roof Type Shingle
Street Surface Paved
Porch Patio
Road Frontage City Street
Parking Type Garage
Total Parking Spaces 2
Building
Lot Description City Lot
Story 1
Entry Level One
Foundation Combination
Sewer Public Sewer
Water Public
Level or Stories 1
Structure Type Vinyl Siding
New Construction No
Schools
Elementary Schools Jackson Madison Consolidated District
High Schools Jackson Madison Consolidated District
Others
Tax ID 066C F 015.00
Acceptable Financing Cash, FHA, VA Loan
Listing Terms Cash, FHA, VA Loan
Special Listing Condition Standard
Read Less
GET MORE INFORMATION




