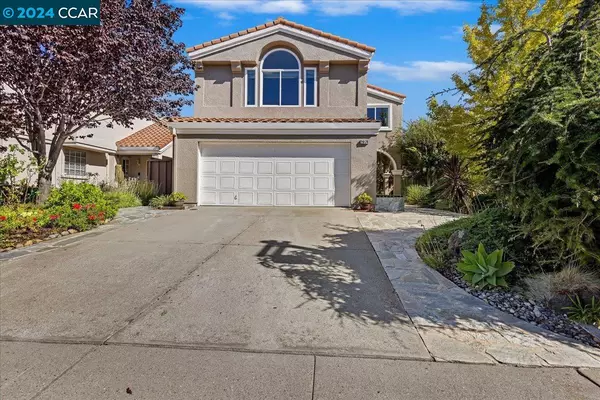For more information regarding the value of a property, please contact us for a free consultation.
20174 Glenwood DR Castro Valley, CA 94552
Want to know what your home might be worth? Contact us for a FREE valuation!

Our team is ready to help you sell your home for the highest possible price ASAP
Key Details
Sold Price $1,748,000
Property Type Single Family Home
Sub Type Single Family Home
Listing Status Sold
Purchase Type For Sale
Square Footage 2,903 sqft
Price per Sqft $602
MLS Listing ID CC41074100
Sold Date 11/08/24
Style Contemporary
Bedrooms 4
Full Baths 3
Half Baths 1
HOA Fees $73/mo
Originating Board Contra Costa Association of Realtors
Year Built 1993
Lot Size 5,007 Sqft
Property Description
Welcome to 20174 Glenwood Drive in the desirable Palomares Hills community. This beautifully remodeled 4-bedroom, 3.5 bathroom home offers 2,903 sq ft of elegant living space with high-end finishes throughout. Enter through stunning stained-glass double doors into a formal entry that flows into the living room and a cozy family room with a fireplace. The remodeled kitchen features granite countertops, stainless steel appliances, a pantry, and breakfast nook, while the dining area boasts a large island. Enjoy upgraded flooring, fresh paint, crown molding, recessed lighting, and new windows. Upstairs, the main primary suite offers a walk-in closet, jacuzzi style tub, separate shower, and a private balcony with serene hill views. The second level also includes three bedrooms one of the rooms is an additional primary suite and there is a loft. A laundry room with a sink and an attached 2-car garage provide added convenience. The private backyard with no rear neighbors is perfect for entertaining or relaxing. Enjoy resort-style living with access to a clubhouse, Olympic-sized pool, tennis and basketball courts, walking trails, picnic areas, and private security. Located in the award-winning Castro Valley school district, this home is a true gem!
Location
State CA
County Alameda
Area Other Area
Zoning Res
Rooms
Family Room Separate Family Room
Dining Room Dining Area
Kitchen Countertop - Stone, Dishwasher, Garbage Disposal, Island, Oven - Built-In, Breakfast Nook, Oven - Double, Oven - Self Cleaning, Pantry, Oven Range - Gas, Oven Range - Built-In, Refrigerator, Updated
Interior
Heating Gas, Gravity
Cooling None
Flooring Tile, Carpet - Wall to Wall, Hardwood
Fireplaces Type Family Room, Gas Burning
Laundry 220 Volt Outlet, In Laundry Room, Washer, Dryer
Exterior
Exterior Feature Stucco
Garage Attached Garage, Garage, Gate / Door Opener
Garage Spaces 2.0
View Canyon
Roof Type Tile
Building
Lot Description Grade - Level
Story Two Story
Foundation Concrete Slab
Sewer Sewer - Public
Water Public, Heater - Gas
Architectural Style Contemporary
Others
Tax ID 85A-641-143
Special Listing Condition Not Applicable
Read Less

© 2024 MLSListings Inc. All rights reserved.
Bought with Adrian Yip
GET MORE INFORMATION




