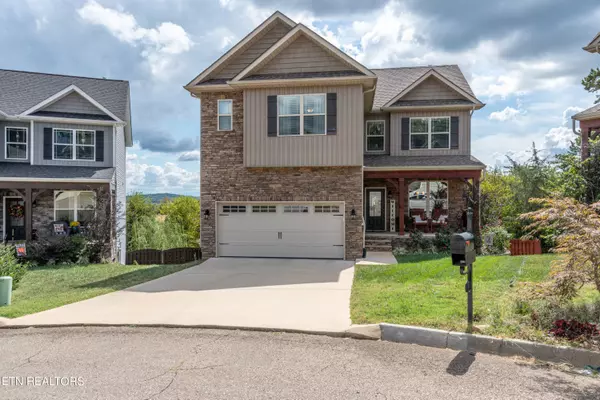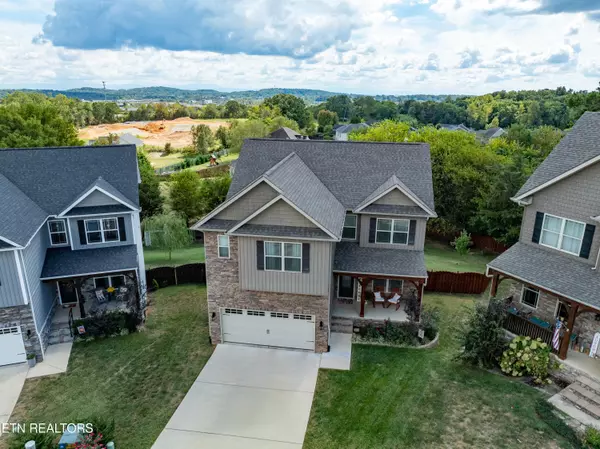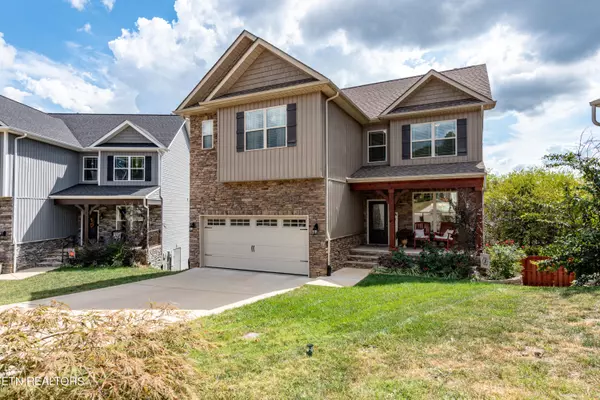For more information regarding the value of a property, please contact us for a free consultation.
10916 Doran LN Knoxville, TN 37932
Want to know what your home might be worth? Contact us for a FREE valuation!

Our team is ready to help you sell your home for the highest possible price ASAP
Key Details
Sold Price $585,000
Property Type Single Family Home
Sub Type Residential
Listing Status Sold
Purchase Type For Sale
Square Footage 2,775 sqft
Price per Sqft $210
Subdivision Letsinger Ridge
MLS Listing ID 1277098
Sold Date 11/08/24
Style Traditional
Bedrooms 4
Full Baths 3
Half Baths 1
HOA Fees $16/ann
Originating Board East Tennessee REALTORS® MLS
Year Built 2019
Lot Size 0.300 Acres
Acres 0.3
Lot Dimensions 34.84 x 136.07 x irr
Property Description
Stunning 4-Bedroom, 3.5-Bathroom Home - 2775 Sq. Ft.
Welcome to this elegant 4-bedroom, 3.5-bath home, built in 2019, offering a modern design with plenty of upgrades throughout. The main floor and downstairs feature beautiful hardwood floors, complementing the open and inviting layout.
Key Features:
Gourmet Kitchen: Granite countertops, abundant cabinetry, new backsplash, pantry, stainless steel appliances and a deck off the kitchen make this space perfect for cooking and entertaining.
Living Room: Cozy up by the fireplace in the spacious living area.
Primary Suite: Relax in the large primary bedroom with 2 walk-in closets, a luxurious jetted tub, and a separate shower.
3 additional bedrooms upstairs with full bath in hall. Laundry also upstairs for added convenience
Finished Lower Level: A spacious recreation room with a full bath, office area, and ample storage space offers endless possibilities for work or play.
Outdoor Living: Enjoy the large, level backyard, perfect for outdoor activities, with a covered patio for year-round relaxation.
2 car garage with epoxy flooring
This home combines style, functionality, and comfort, making it a perfect choice for modern living. Don't miss the opportunity to make it yours!
Location
State TN
County Knox County - 1
Area 0.3
Rooms
Other Rooms Basement Rec Room, LaundryUtility, Extra Storage, Split Bedroom
Basement Finished, Walkout
Dining Room Formal Dining Area, Breakfast Room
Interior
Interior Features Pantry, Walk-In Closet(s)
Heating Central, Natural Gas, Electric
Cooling Central Cooling, Ceiling Fan(s)
Flooring Carpet, Hardwood, Tile
Fireplaces Number 1
Fireplaces Type Gas Log
Appliance Dishwasher, Disposal, Microwave, Range, Refrigerator, Self Cleaning Oven, Smoke Detector
Heat Source Central, Natural Gas, Electric
Laundry true
Exterior
Exterior Feature Windows - Insulated, Fence - Privacy, Fence - Wood, Fenced - Yard, Patio, Porch - Covered, Deck
Garage Garage Door Opener, Attached, Main Level
Garage Spaces 2.0
Garage Description Attached, Garage Door Opener, Main Level, Attached
View Mountain View, Country Setting
Porch true
Parking Type Garage Door Opener, Attached, Main Level
Total Parking Spaces 2
Garage Yes
Building
Lot Description Cul-De-Sac, Private, Irregular Lot, Level, Rolling Slope
Faces Lovell RD, to left onto Snyder Rd, go approximately .5 mile then take a left onto Letsinger Cove Ln, take first right into cul-de-sac. Sign on property
Sewer Public Sewer
Water Public
Architectural Style Traditional
Structure Type Stone,Vinyl Siding,Frame
Schools
Middle Schools Hardin Valley
High Schools Hardin Valley Academy
Others
Restrictions Yes
Tax ID 118IG008
Energy Description Electric, Gas(Natural)
Read Less
GET MORE INFORMATION




