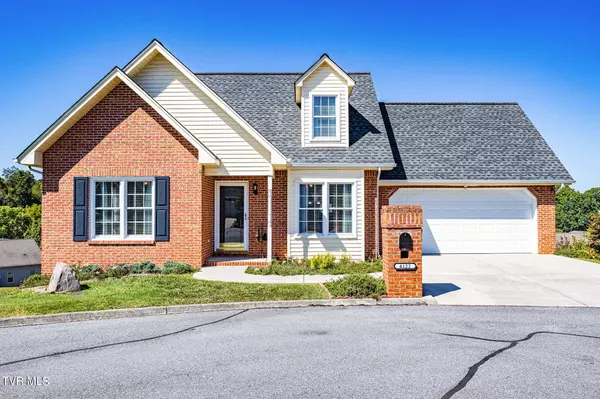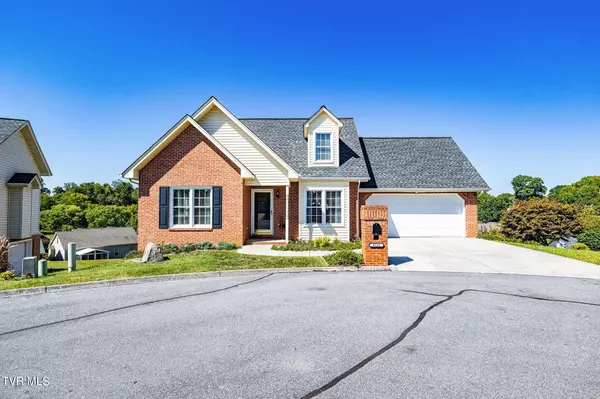For more information regarding the value of a property, please contact us for a free consultation.
4122 Thackeray CT Kingsport, TN 37663
Want to know what your home might be worth? Contact us for a FREE valuation!

Our team is ready to help you sell your home for the highest possible price ASAP
Key Details
Sold Price $337,000
Property Type Single Family Home
Sub Type Single Family Residence
Listing Status Sold
Purchase Type For Sale
Square Footage 1,558 sqft
Price per Sqft $216
Subdivision Copperfield
MLS Listing ID 9971183
Sold Date 11/08/24
Style Cape Cod
Bedrooms 3
Full Baths 2
Half Baths 1
HOA Fees $45/mo
HOA Y/N Yes
Total Fin. Sqft 1558
Originating Board Tennessee/Virginia Regional MLS
Year Built 1997
Lot Size 8,712 Sqft
Acres 0.2
Lot Dimensions 49.62 X 96.43 IRR
Property Description
A true gem in Copperfield! This 3BR/2.5BA home features single-level functionality with the primary bedroom (currently staged as a den), laundry room and garage entrance on the main level. An attached en suite with walk-in closet in the primary bedroom. The main level also hosts a living room with gas log fireplace, kitchen with granite countertops, dining room and half bath. Upstairs features two sizable bedrooms, both of which have a walk-in closet and their own vanity. The two bedrooms share the second full bathroom. Oak hardwood flooring is evident throughout the home. The full unfinished basement is here for all of your storage needs or future expansion.
Location
State TN
County Sullivan
Community Copperfield
Area 0.2
Zoning Residential
Direction Moreland to Copperfield subdivision. First Right onto Thackeray. Home is in the cul-de-sac.
Rooms
Basement Full, Unfinished, Walk-Out Access
Interior
Interior Features Primary Downstairs, Granite Counters, Walk-In Closet(s)
Heating Heat Pump
Cooling Heat Pump
Flooring Ceramic Tile, Hardwood
Fireplaces Number 1
Fireplaces Type Gas Log, Living Room
Fireplace Yes
Window Features Double Pane Windows,Insulated Windows
Appliance Dishwasher, Electric Range
Heat Source Heat Pump
Exterior
Garage Spaces 2.0
Roof Type Shingle
Topography Sloped
Porch Back, Deck
Total Parking Spaces 2
Building
Entry Level One and One Half
Sewer Public Sewer
Water Public
Architectural Style Cape Cod
Structure Type Brick,Vinyl Siding
New Construction No
Schools
Elementary Schools John Adams
Middle Schools Robinson
High Schools Dobyns Bennett
Others
Senior Community No
Tax ID 092i D 011.00
Acceptable Financing Cash, Conventional, FHA, VA Loan
Listing Terms Cash, Conventional, FHA, VA Loan
Read Less
Bought with Tiffany Watts • KW Johnson City
GET MORE INFORMATION




