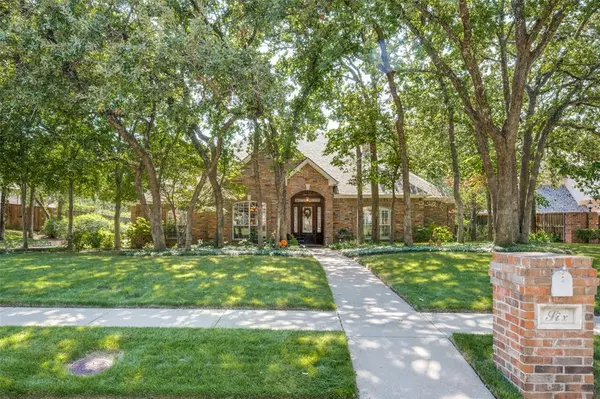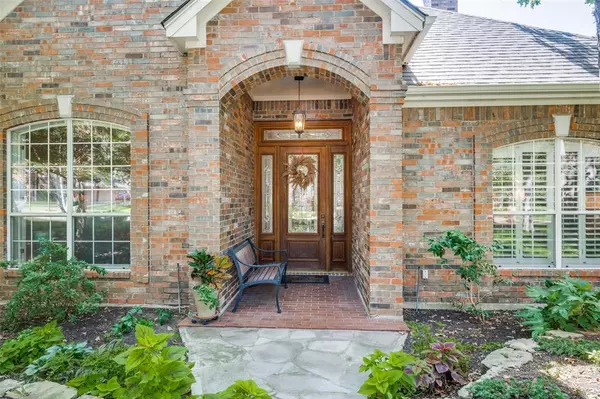For more information regarding the value of a property, please contact us for a free consultation.
6 Wellington Oaks Circle Denton, TX 76210
Want to know what your home might be worth? Contact us for a FREE valuation!

Our team is ready to help you sell your home for the highest possible price ASAP
Key Details
Property Type Single Family Home
Sub Type Single Family Residence
Listing Status Sold
Purchase Type For Sale
Square Footage 2,683 sqft
Price per Sqft $214
Subdivision Estates Of Forrestridge Sec 1
MLS Listing ID 20745405
Sold Date 11/08/24
Style Traditional
Bedrooms 3
Full Baths 2
Half Baths 2
HOA Y/N Voluntary
Year Built 1995
Annual Tax Amount $10,603
Lot Size 0.403 Acres
Acres 0.403
Property Description
Nestled in the established Estates of Forrestridge, this charming home offers a stunning .40 acre lot adorned with gorgeous mature trees providing a serene & picturesque setting. Step inside to discover a thoughtfully designed one story interior ensuring ample space for family & guest. The heart of the home is the expansive living room featuring rock fireplace & built-in bookcases. The adjacent kitchen is a chef's dream complete with granite countertops, gas cook-top, island, desk, new double ovens & breakfast area with built-in hutch with glass doors. For those who work from home, the study offers built-in desk & file cabinets plus walk-in closet. The primary bedroom is a true oasis with his & her vanities, separate tub and shower, & large walk-in closet with built-in storage. Laundry room includes cabinets, sink & closet. This desirable covered patio overlooks the inviting backyard. Many extras include plantation shutters, solid core doors, new roof 2024 & 3 car garage!!
Location
State TX
County Denton
Direction From I-35E, go south on Teasley Lane, Right on Hobson Lane, Left on Forrestridge Dr., Right on Wellington Oaks Circle.
Rooms
Dining Room 2
Interior
Interior Features Cable TV Available, Decorative Lighting, Flat Screen Wiring, Granite Counters, High Speed Internet Available, Kitchen Island, Open Floorplan, Pantry, Walk-In Closet(s)
Heating Central, Fireplace(s), Natural Gas
Cooling Ceiling Fan(s), Central Air, Electric
Flooring Carpet, Ceramic Tile
Fireplaces Number 1
Fireplaces Type Gas Starter, Living Room
Appliance Dishwasher, Disposal, Electric Cooktop, Electric Oven, Gas Water Heater, Microwave, Double Oven, Plumbed For Gas in Kitchen, Vented Exhaust Fan
Heat Source Central, Fireplace(s), Natural Gas
Laundry Electric Dryer Hookup, Utility Room, Full Size W/D Area, Washer Hookup
Exterior
Garage Spaces 3.0
Utilities Available City Sewer, City Water, Concrete, Curbs, Sidewalk, Underground Utilities
Roof Type Composition
Total Parking Spaces 3
Garage Yes
Building
Story One
Foundation Slab
Level or Stories One
Structure Type Brick
Schools
Elementary Schools Ryanws
Middle Schools Mcmath
High Schools Denton
School District Denton Isd
Others
Ownership See Agen t
Acceptable Financing Cash, Conventional, FHA, VA Loan
Listing Terms Cash, Conventional, FHA, VA Loan
Financing Cash
Read Less

©2024 North Texas Real Estate Information Systems.
Bought with Ali Vollmer • Agency Dallas Park Cities, LLC
GET MORE INFORMATION




