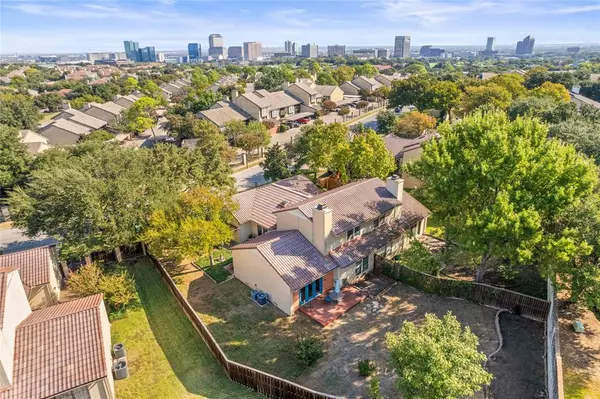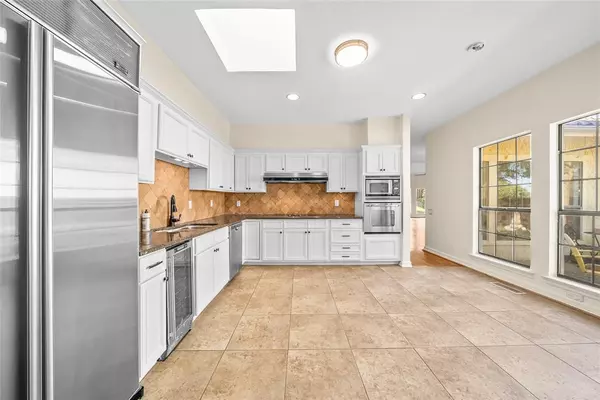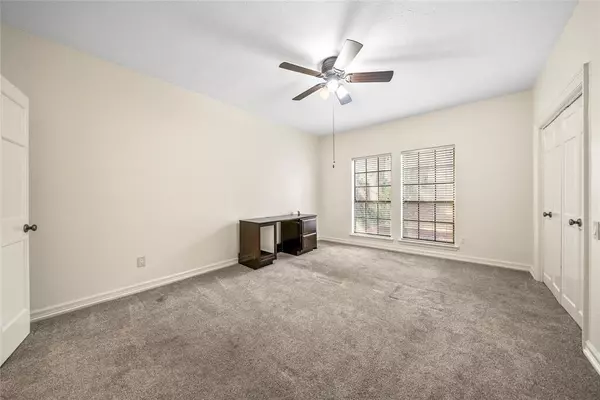For more information regarding the value of a property, please contact us for a free consultation.
808 Mills Lane Irving, TX 75062
Want to know what your home might be worth? Contact us for a FREE valuation!

Our team is ready to help you sell your home for the highest possible price ASAP
Key Details
Property Type Single Family Home
Sub Type Single Family Residence
Listing Status Sold
Purchase Type For Sale
Square Footage 1,799 sqft
Price per Sqft $202
Subdivision Las Colinas Area
MLS Listing ID 20754972
Sold Date 11/12/24
Style Mediterranean
Bedrooms 2
Full Baths 2
HOA Fees $26/ann
HOA Y/N Mandatory
Year Built 1981
Annual Tax Amount $5,363
Lot Size 8,494 Sqft
Acres 0.195
Property Description
Nestled in the heart of Las Colinas, TX, this beautiful duplex offers an urban lifestyle with a touch of serenity. Set amidst a vibrant skyline of towering buildings, this home welcomes you with a charming courtyard that leads to a bright and airy living space. Inside, the living room features a cozy fireplace, ceiling fans, and an abundance of natural light from the patio and side yard windows. The gourmet kitchen is a dream, complete with granite countertops, a built-in fridge, and a wine cooler for all your culinary adventures.
The layout is perfect for those seeking flexibility, with two spacious primary bedrooms—one upstairs and one downstairs—each offering an en-suite bathroom and walk-in closet for ultimate comfort and privacy. With a two-car garage at the street and a peaceful backyard for unwinding, this home blends the best of city living with a private retreat in the desirable Las Colinas neighborhood.
Location
State TX
County Dallas
Direction From 114 heading east, take a right on O'Connor, Right on Leland, Left on Mills
Rooms
Dining Room 1
Interior
Interior Features Built-in Wine Cooler, Cable TV Available, Chandelier, Granite Counters, Vaulted Ceiling(s), Walk-In Closet(s), Second Primary Bedroom
Heating Central, Electric, Fireplace(s), Zoned
Cooling Ceiling Fan(s), Central Air, Electric, Zoned
Flooring Carpet, Ceramic Tile, Vinyl, Wood
Fireplaces Number 1
Fireplaces Type Living Room, Raised Hearth, Wood Burning
Appliance Built-in Refrigerator, Commercial Grade Vent, Dishwasher, Electric Cooktop, Electric Oven, Electric Water Heater, Microwave, Refrigerator
Heat Source Central, Electric, Fireplace(s), Zoned
Laundry Electric Dryer Hookup, In Kitchen, Washer Hookup
Exterior
Exterior Feature Courtyard, Private Entrance, Private Yard, Uncovered Courtyard
Garage Spaces 2.0
Fence Back Yard, Fenced, Front Yard, Gate, Masonry, Metal, Wood, Wrought Iron
Utilities Available Cable Available, City Sewer, City Water, Concrete, Curbs, Electricity Connected, Individual Water Meter
Roof Type Slate,Tile
Total Parking Spaces 2
Garage Yes
Building
Lot Description Few Trees, Landscaped, Lrg. Backyard Grass, Sloped
Story Two
Foundation Pillar/Post/Pier
Level or Stories Two
Structure Type Brick,Stucco
Schools
Elementary Schools Farine
Middle Schools Travis
High Schools Macarthur
School District Irving Isd
Others
Ownership See Tax Records
Financing Cash
Special Listing Condition Aerial Photo
Read Less

©2024 North Texas Real Estate Information Systems.
Bought with Char Maloy • JPAR Grapevine East
GET MORE INFORMATION




