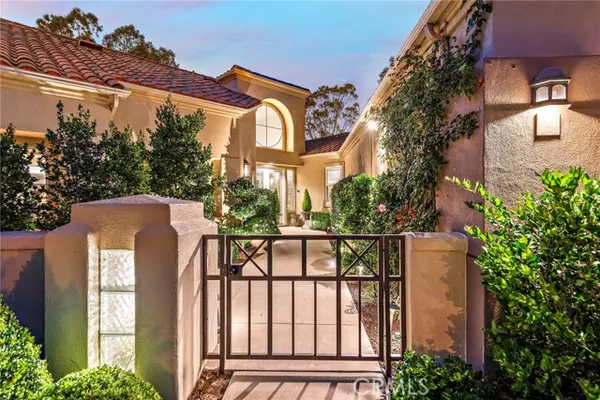For more information regarding the value of a property, please contact us for a free consultation.
29 Siena Laguna Niguel, CA 92677
Want to know what your home might be worth? Contact us for a FREE valuation!

Our team is ready to help you sell your home for the highest possible price ASAP
Key Details
Sold Price $2,150,000
Property Type Single Family Home
Sub Type Single Family Home
Listing Status Sold
Purchase Type For Sale
Square Footage 1,850 sqft
Price per Sqft $1,162
MLS Listing ID CRLG24162815
Sold Date 11/12/24
Style Mediterranean
Bedrooms 3
Full Baths 2
Half Baths 1
HOA Fees $355/mo
Originating Board California Regional MLS
Year Built 1989
Lot Size 9,234 Sqft
Property Description
Welcome to this modern, single-level model home located in the highly sought after gated community of Siena, located in Marina Hills in Laguna Niguel. This beautifully remodeled residence boasts 3 bedrooms (2 bedrooms and an office), 2.5 bathrooms, and an impressive 1850 square feet of living space on a total lot size of 9234 square feet. As you step inside, you'll be greeted by an abundance of natural light and a seamless flow throughout the home anchored by a custom marble wrapped fireplace. The formal dining room and foyer lead to the heart of the home, a stunningly renovated kitchen featuring top-of-the-line Thermador appliances, hardwood floors, and custom cabinetry. The high-volume ceilings and crown moldings add a touch of elegance to the space. The primary ensuite offers a spa-inspired primary bath retreat with designer finishes featuring Italian porcelain tile, marble & honed quartzite vanity top, custom made cabinetry and Rohl fixtures, a separate shower, a luxurious free standing soaking tub, and a custom closet. The second bedroom is adjacent to a gorgeous, renovated bathroom, providing privacy and convenience for guests or family members. The outdoor space is equally impressive, with a private, wrap-around yard offering views of the garden and the surroundin
Location
State CA
County Orange
Area Lnslt - Salt Creek
Rooms
Dining Room Breakfast Bar, Formal Dining Room, In Kitchen
Kitchen Dishwasher, Garbage Disposal, Hood Over Range, Microwave, Other, Oven - Double, Exhaust Fan, Oven Range - Built-In, Refrigerator
Interior
Heating Forced Air
Cooling Central AC
Fireplaces Type Gas Burning, Living Room
Laundry In Laundry Room, Other
Exterior
Garage Garage, Gate / Door Opener, Other
Garage Spaces 2.0
Fence 19, 9
Pool Pool - Yes, Spa - Private, Community Facility, Spa - Community Facility
Utilities Available Other
View Hills, Canyon, Forest / Woods
Roof Type Tile
Building
Lot Description Corners Marked, Grade - Level
Story One Story
Foundation Concrete Slab
Water Other, Hot Water, District - Public
Architectural Style Mediterranean
Others
Tax ID 65360115
Special Listing Condition Not Applicable
Read Less

© 2024 MLSListings Inc. All rights reserved.
Bought with Cheryl Plumley
GET MORE INFORMATION




