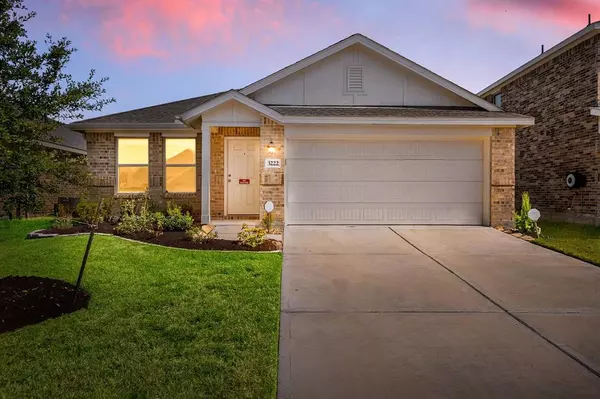For more information regarding the value of a property, please contact us for a free consultation.
3222 Aster Meadow WAY Richmond, TX 77406
Want to know what your home might be worth? Contact us for a FREE valuation!

Our team is ready to help you sell your home for the highest possible price ASAP
Key Details
Property Type Single Family Home
Listing Status Sold
Purchase Type For Sale
Square Footage 1,725 sqft
Price per Sqft $196
Subdivision Mccrary Meadows Sec 8
MLS Listing ID 17459093
Sold Date 11/12/24
Style Contemporary/Modern
Bedrooms 4
Full Baths 2
HOA Fees $50/ann
HOA Y/N 1
Year Built 2022
Annual Tax Amount $7,768
Tax Year 2023
Lot Size 5,715 Sqft
Acres 0.1312
Property Description
This beautiful home has been owner-occupied since day one and lovingly maintained throughout, including regular pest control treatment. With excellent Feng Shui, attracting wealth and preserving prosperity, it boasts an open-concept layout, seamlessly connecting the living, dining, and kitchen areas for effortless entertaining. The modern kitchen features sleek countertops, ample cabinetry, and a breakfast bar perfect for casual meals. The spacious family room offers a cozy retreat, while the owner’s suite, tucked away for privacy, boasts a luxurious en-suite bathroom with dual sinks and a walk-in closet. Enjoy peace and tranquility with no back neighbors, quiet surroundings, and a south-facing home that ensures abundant natural light without harsh afternoon sun. The backyard includes a large concrete patio, an oversized masonry garden bed, and offers expansive views. McCrary Meadows’ amenities, including pools, sports courts, and scenic trails, make this home even more inviting.
Location
State TX
County Fort Bend
Area Fort Bend County North/Richmond
Rooms
Bedroom Description En-Suite Bath,Primary Bed - 1st Floor,Walk-In Closet
Other Rooms 1 Living Area, Family Room, Kitchen/Dining Combo
Master Bathroom Primary Bath: Tub/Shower Combo, Secondary Bath(s): Tub/Shower Combo
Kitchen Island w/o Cooktop, Pantry, Soft Closing Cabinets, Soft Closing Drawers
Interior
Heating Central Gas
Cooling Central Electric
Flooring Vinyl
Exterior
Exterior Feature Back Yard Fenced, Patio/Deck
Garage Attached Garage
Garage Spaces 2.0
Garage Description Double-Wide Driveway
Roof Type Composition
Street Surface Concrete
Private Pool No
Building
Lot Description Subdivision Lot
Story 1
Foundation Slab
Lot Size Range 0 Up To 1/4 Acre
Builder Name Lennar
Sewer Public Sewer
Water Public Water
Structure Type Brick,Vinyl,Wood
New Construction No
Schools
Elementary Schools Frost Elementary School (Lamar)
Middle Schools Briscoe Junior High School
High Schools Foster High School
School District 33 - Lamar Consolidated
Others
Senior Community No
Restrictions Deed Restrictions
Tax ID 5296-08-001-0160-901
Energy Description Attic Vents,High-Efficiency HVAC
Tax Rate 2.6581
Disclosures Sellers Disclosure
Special Listing Condition Sellers Disclosure
Read Less

Bought with Keller Williams Realty Metropolitan
GET MORE INFORMATION




