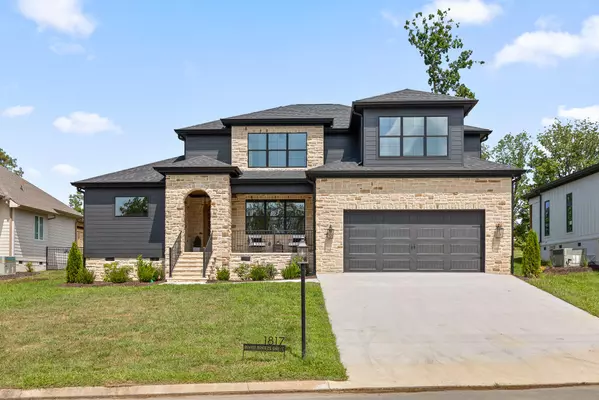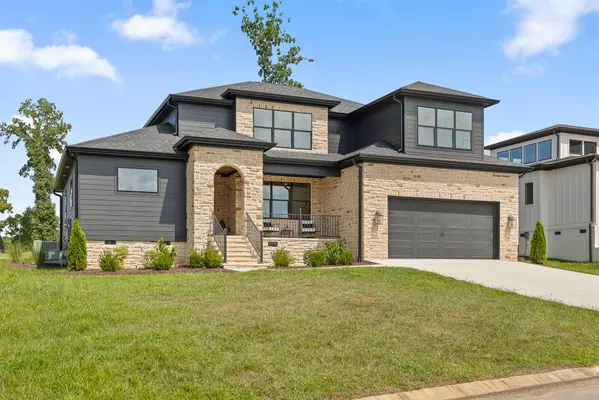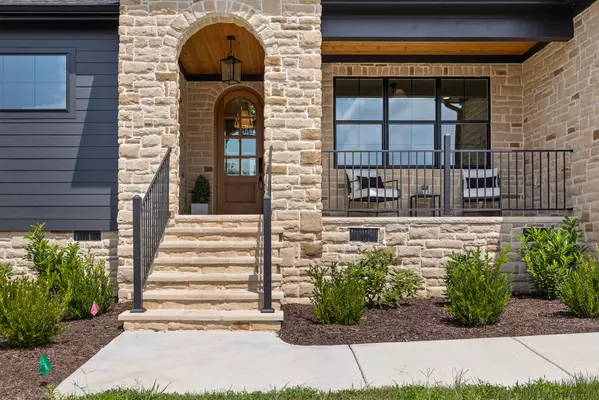For more information regarding the value of a property, please contact us for a free consultation.
1817 River Breeze DR Soddy Daisy, TN 37379
Want to know what your home might be worth? Contact us for a FREE valuation!

Our team is ready to help you sell your home for the highest possible price ASAP
Key Details
Sold Price $885,000
Property Type Single Family Home
Sub Type Single Family Residence
Listing Status Sold
Purchase Type For Sale
Square Footage 2,845 sqft
Price per Sqft $311
Subdivision River Breeze
MLS Listing ID 1397981
Sold Date 11/12/24
Bedrooms 4
Full Baths 3
Half Baths 1
HOA Fees $70/ann
Originating Board Greater Chattanooga REALTORS®
Year Built 2024
Lot Size 0.660 Acres
Acres 0.66
Lot Dimensions 28657.33c sf
Property Description
Introducing The Coral: a meticulously designed 2,848 square foot home that seamlessly blends contemporary elegance with functional living. With three bedrooms and three and a half baths, with a bonus flex space, this home caters to the modern family's needs, offering both luxury and comfort. As you step inside you are welcomed by an expansive open-concept main level, which prioritizes space, light, and seamless transitions between living areas. Adjacent to the great room, the gourmet kitchen stands as a testament to culinary excellence. Designed for both the casual cook and the avid chef, it features state-of-the-art appliances, ample counter space, and a central island that doubles as a casual dining area or a spot for friends to gather and chat. The kitchen flows effortlessly into the dining area, making it easy to entertain guests or enjoy family meals. The luxurious owner's suite is a private retreat. It boasts a spacious layout with a spa-like en-suite bathroom, complete with dual vanities, a soaking tub, and a separate walk-in shower. Upstairs, you'll find two additional bedrooms, offering comfort and privacy for family members or guests. Outdoor living is equally prioritized with a large covered deck extends the living area, providing a perfect spot for al fresco dining, relaxation, or entertaining. River Breeze features a community dock with a sunny deck above the slips, offering amazing views and the perfect spot to unwind. Each home comes with an assigned boat slip, providing you seamless access to the river. Embrace an exquisite waterfront lifestyle, where your next adventure is always just a step away.
Location
State TN
County Hamilton
Area 0.66
Rooms
Basement Crawl Space
Interior
Interior Features Connected Shared Bathroom, En Suite, Granite Counters, High Ceilings, Open Floorplan, Pantry, Primary Downstairs, Separate Shower, Soaking Tub, Tub/shower Combo, Walk-In Closet(s)
Heating Central, Electric, Natural Gas
Cooling Central Air, Electric, Multi Units
Flooring Carpet, Hardwood, Tile
Fireplaces Number 1
Fireplaces Type Gas Log, Living Room
Fireplace Yes
Window Features Vinyl Frames
Appliance Tankless Water Heater, Microwave, Free-Standing Gas Range, Disposal, Dishwasher, Convection Oven
Heat Source Central, Electric, Natural Gas
Laundry Electric Dryer Hookup, Gas Dryer Hookup, Laundry Closet, Laundry Room, Washer Hookup
Exterior
Exterior Feature Boat Slip, Dock, Dock - Floating
Garage Garage Door Opener, Garage Faces Front, Kitchen Level, Off Street
Garage Spaces 2.0
Garage Description Attached, Garage Door Opener, Garage Faces Front, Kitchen Level, Off Street
Community Features Sidewalks
Utilities Available Cable Available, Electricity Available, Phone Available, Underground Utilities
View Water, Other
Roof Type Asphalt,Shingle
Porch Covered, Deck, Patio, Porch, Porch - Covered
Total Parking Spaces 2
Garage Yes
Building
Lot Description Lake On Lot, Split Possible, Sprinklers In Front, Sprinklers In Rear, Other
Faces Hwy 153 North to US-27. Right onto US-27 North. Take Exit SR-319 Hixson Pike turn right. tunr left onto Armstrong Rd. Turn Right onto River Breeze Drive. Destination on the left.
Story Two
Foundation Block
Sewer Septic Tank
Water Public
Structure Type Brick,Fiber Cement,Stone
Schools
Elementary Schools Soddy Elementary
Middle Schools Soddy-Daisy Middle
High Schools Soddy-Daisy High
Others
Senior Community No
Tax ID 042o A 009
Security Features Smoke Detector(s)
Acceptable Financing Cash, Conventional, VA Loan
Listing Terms Cash, Conventional, VA Loan
Read Less
GET MORE INFORMATION




