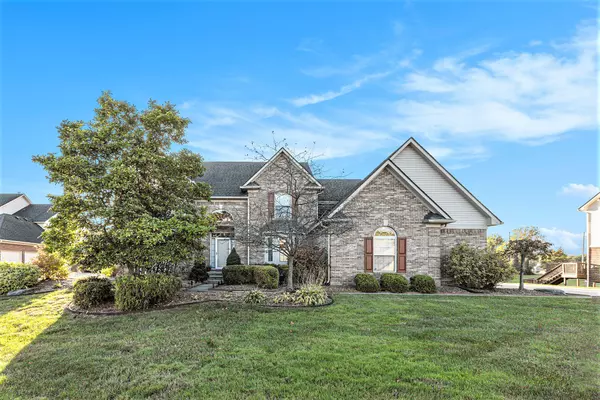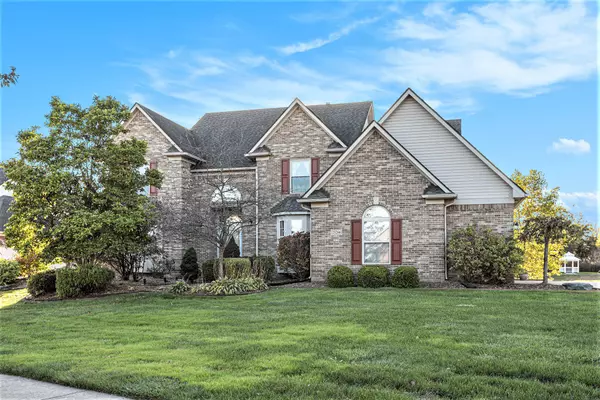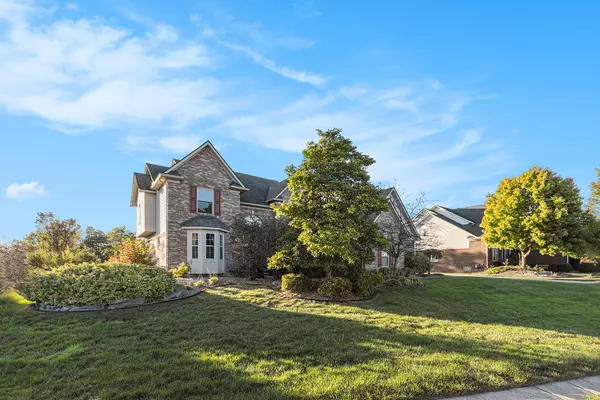For more information regarding the value of a property, please contact us for a free consultation.
25266 Stewart Brownstown, MI 48134
Want to know what your home might be worth? Contact us for a FREE valuation!

Our team is ready to help you sell your home for the highest possible price ASAP
Key Details
Sold Price $507,000
Property Type Single Family Home
Sub Type Single Family Residence
Listing Status Sold
Purchase Type For Sale
Square Footage 3,249 sqft
Price per Sqft $156
Municipality Brownstown Twp
Subdivision Wheatland Estates
MLS Listing ID 24052961
Sold Date 11/08/24
Style Colonial
Bedrooms 4
Full Baths 2
Half Baths 1
HOA Fees $72/ann
HOA Y/N true
Year Built 2005
Annual Tax Amount $9,763
Tax Year 2024
Lot Size 0.390 Acres
Acres 0.39
Lot Dimensions 113x153
Property Description
This upgraded builder's model is ready for a fortunate family to call home! Spanning 3,249 sq. ft., this full brick residence features a walk-out basement, already prepped for a bathroom, offering future expansion possibilities. Inside, you'll find a wealth of custom options, including flooring, cabinetry, & wood trim throughout.
A stunning two-sided fireplace elegantly divides the kitchen & great room, creating a warm & inviting atmosphere. The master bedroom is a true retreat, featuring two spacious walk-in closets. Recent upgrades include a new water heater, furnace & A/C replaced within the last four years.
Convenience is key with a closet on each side of the front door and a first-floor office complete with French doors. Step outside to enjoy a lovely deck overlooking the pond, perfect for relaxation. The first-floor laundry comes equipped with a washer and dryer that will stay with the home. Recessed LED lighting brightens the main floor, complemented by upgraded landscaping. This home seamlessly combines style, comfort, and functionality! Step outside to enjoy a lovely deck overlooking the pond, perfect for relaxation. The first-floor laundry comes equipped with a washer and dryer that will stay with the home. Recessed LED lighting brightens the main floor, complemented by upgraded landscaping. This home seamlessly combines style, comfort, and functionality!
Location
State MI
County Wayne
Area Wayne County - 100
Direction South on Stewart From Van Horn Rd
Rooms
Basement Walk-Out Access
Interior
Interior Features Kitchen Island
Heating Forced Air
Cooling Central Air
Fireplaces Number 1
Fireplaces Type Gas Log
Fireplace true
Window Features Insulated Windows,Bay/Bow
Appliance Washer, Refrigerator, Microwave, Dryer, Double Oven, Dishwasher, Cooktop
Laundry Electric Dryer Hookup, Gas Dryer Hookup, Main Level, Sink, Washer Hookup
Exterior
Exterior Feature Patio, Deck(s)
Parking Features Garage Faces Side, Garage Door Opener, Attached
Garage Spaces 3.0
Waterfront Description Pond
View Y/N No
Garage Yes
Building
Story 2
Sewer Public Sewer
Water Public
Architectural Style Colonial
Structure Type Brick
New Construction No
Schools
Elementary Schools Wegienka Elementary
Middle Schools Brownstown Middle School
High Schools Woodhaven High School
School District Woodhaven-Brownstown
Others
Tax ID 70-088-03-0044-000
Acceptable Financing Cash, FHA, VA Loan, Conventional
Listing Terms Cash, FHA, VA Loan, Conventional
Read Less



