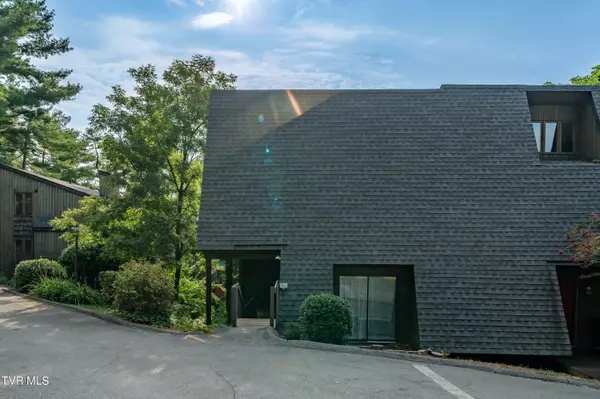For more information regarding the value of a property, please contact us for a free consultation.
136 View Bend ST #0 Johnson City, TN 37601
Want to know what your home might be worth? Contact us for a FREE valuation!

Our team is ready to help you sell your home for the highest possible price ASAP
Key Details
Sold Price $200,000
Property Type Condo
Sub Type Condominium
Listing Status Sold
Purchase Type For Sale
Square Footage 1,978 sqft
Price per Sqft $101
Subdivision Woodstone
MLS Listing ID 9970058
Sold Date 11/08/24
Style Townhouse
Bedrooms 3
Full Baths 2
Half Baths 2
HOA Fees $430/mo
HOA Y/N Yes
Total Fin. Sqft 1978
Originating Board Tennessee/Virginia Regional MLS
Year Built 1978
Property Description
Welcome to 136 View Bend Street, a beautiful home in the heart of Johnson City. This charming residence features 3 spacious bedrooms, 2 full baths, and 2 convenient half baths, offering both comfort and practicality. As you enter, you'll be greeted by a warm and inviting living space with abundant natural light. The open-concept layout seamlessly connects the living area and kitchen, making it perfect for entertaining. The kitchen is equipped with modern appliances, ample counter space, and plenty of storage. The primary bedroom suite is a true retreat, complete with a bath and generous closet space. The second bedroom is equally spacious. The 3rd bedroom is located on the lowest level with its own private bath. Step outside to enjoy the peaceful surroundings and picturesque views that give this street its name. The outdoor space is perfect for relaxing or hosting gatherings with friends and family. Located in a friendly neighborhood with easy access to local amenities, schools, and parks, this home offers the perfect blend of tranquility and convenience. Don't miss out on the opportunity to make 136 View Bend Street your new home! All information herein deemed reliable but subject to buyer's verification.
Location
State TN
County Washington
Community Woodstone
Zoning RP3
Direction From State of Franklin towards Bristol Hwy, keep right onto N State of Franklin Rd. .2 mi slight right onto Bristol Highway. 900 ft left onto Creekmore Dr. 3 mi left onto E Oakland Ave. .3 mi left onto Woodstone Dr. 900 ft right onto View Bend St. 400 ft home on right.
Rooms
Other Rooms Kennel/Dog Run
Basement Finished
Interior
Interior Features Balcony, Bar, Open Floorplan
Heating Heat Pump
Cooling Heat Pump
Flooring Carpet, Hardwood, Tile
Fireplaces Type Den, Gas Log
Fireplace Yes
Window Features Double Pane Windows
Heat Source Heat Pump
Laundry Electric Dryer Hookup, Washer Hookup
Exterior
Exterior Feature Balcony
Garage Deeded, Asphalt
Pool Community
Amenities Available Spa/Hot Tub
View Mountain(s)
Roof Type Shingle
Topography Rolling Slope
Porch Balcony, Covered, Porch
Parking Type Deeded, Asphalt
Building
Entry Level Two
Sewer Public Sewer
Water Public
Architectural Style Townhouse
Structure Type Wood Siding
New Construction No
Schools
Elementary Schools Fairmont
Middle Schools Indian Trail
High Schools Science Hill
Others
Senior Community No
Tax ID 030o I 004.00
Acceptable Financing Cash, Conventional
Listing Terms Cash, Conventional
Read Less
Bought with Mike Robertson • KW Johnson City
GET MORE INFORMATION




