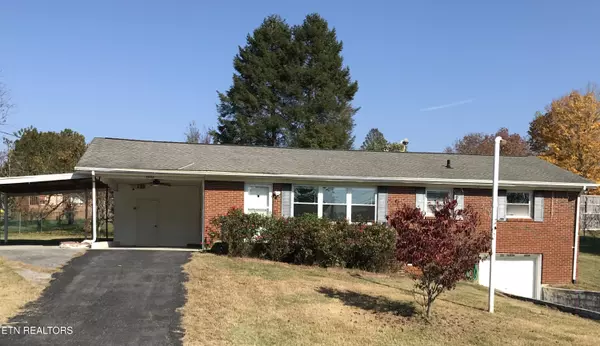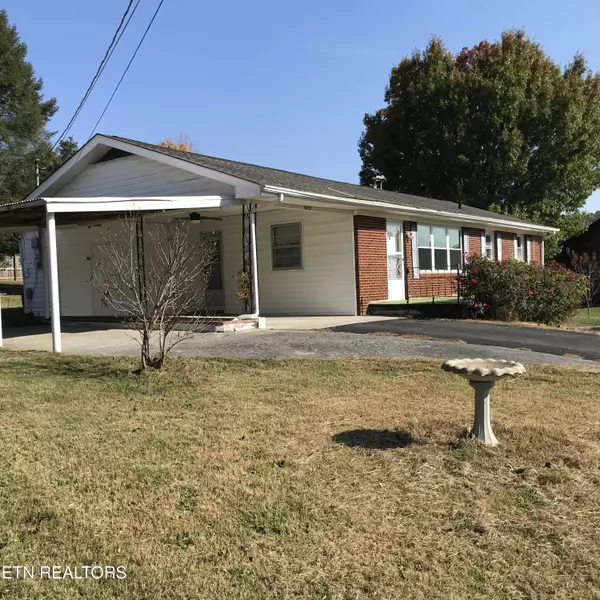For more information regarding the value of a property, please contact us for a free consultation.
3832 Calaford DR Knoxville, TN 37918
Want to know what your home might be worth? Contact us for a FREE valuation!

Our team is ready to help you sell your home for the highest possible price ASAP
Key Details
Sold Price $225,000
Property Type Single Family Home
Sub Type Residential
Listing Status Sold
Purchase Type For Sale
Square Footage 1,706 sqft
Price per Sqft $131
Subdivision Hall Heights Sec 2
MLS Listing ID 1280934
Sold Date 11/12/24
Style Traditional
Bedrooms 3
Full Baths 2
Originating Board East Tennessee REALTORS® MLS
Year Built 1959
Lot Size 0.460 Acres
Acres 0.46
Property Description
Lovely and original home conveniently located in the heart of Halls. 1706SF, 3BR, 2BA, spacious Living Room, Den w/wood burning FP, beautifully retro, eat-in kitchen w/gas stove, basement ranch w/carports, fruit trees. All appliances remain, have your home inspector check them. Hardwood floors under the carpet, Buyer to verify, along with square footage. Home sold as-is.
Location
State TN
County Knox County - 1
Area 0.46
Rooms
Other Rooms LaundryUtility, DenStudy, Bedroom Main Level, Breakfast Room, Mstr Bedroom Main Level
Basement Unfinished
Dining Room Breakfast Bar, Eat-in Kitchen, Breakfast Room
Interior
Interior Features Walk-In Closet(s), Breakfast Bar, Eat-in Kitchen
Heating Central, Natural Gas, Other, Electric
Cooling Central Cooling, Ceiling Fan(s)
Flooring Carpet, Vinyl
Fireplaces Number 1
Fireplaces Type Brick, Wood Burning
Appliance Dishwasher, Dryer, Gas Stove, Range, Refrigerator, Security Alarm, Smoke Detector, Trash Compactor, Washer
Heat Source Central, Natural Gas, Other, Electric
Laundry true
Exterior
Exterior Feature Windows - Vinyl, Windows - Insulated, Doors - Storm
Garage Garage Door Opener, Attached, Carport, Basement, Main Level
Garage Spaces 1.0
Carport Spaces 2
Garage Description Attached, Basement, Garage Door Opener, Carport, Main Level, Attached
View Country Setting
Parking Type Garage Door Opener, Attached, Carport, Basement, Main Level
Total Parking Spaces 1
Garage Yes
Building
Lot Description Level, Rolling Slope
Faces Hwy33/Maynardville Hwy to Alton Dr, Right on Alton, Left onto Calaford Dr. Sign on Property.
Sewer Public Sewer
Water Public
Architectural Style Traditional
Structure Type Vinyl Siding,Brick
Others
Restrictions No
Tax ID 038FC025
Energy Description Electric, Gas(Natural)
Acceptable Financing Cash, Conventional
Listing Terms Cash, Conventional
Read Less
GET MORE INFORMATION




