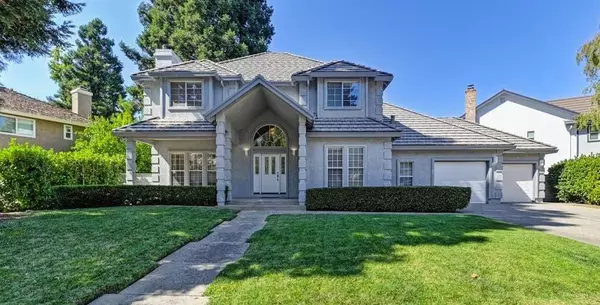For more information regarding the value of a property, please contact us for a free consultation.
7756 Dutra Bend DR Sacramento, CA 95831
Want to know what your home might be worth? Contact us for a FREE valuation!

Our team is ready to help you sell your home for the highest possible price ASAP
Key Details
Sold Price $815,000
Property Type Single Family Home
Sub Type Single Family Residence
Listing Status Sold
Purchase Type For Sale
Square Footage 3,005 sqft
Price per Sqft $271
Subdivision Dutra Bend At Riverlake
MLS Listing ID 224103343
Sold Date 11/12/24
Bedrooms 4
Full Baths 3
HOA Fees $75/mo
HOA Y/N Yes
Originating Board MLS Metrolist
Year Built 1991
Lot Size 7,405 Sqft
Acres 0.17
Property Description
Located in the highly desirable Dutra Bend at Riverlake neighborhood in Sacramento's Pocket area and close to everything you love about the region's lifestyle. Recently renovated with interior and exterior paint, new kitchen appliances, carpeting and luxury vinyl plank flooring in warm neutral tones to compliment many decorating styles. Spacious bedrooms including downstairs bed and bath. Luxurious master suite retreat with sitting area and fireplace, dual vanity, shower surround and soaking tub. Majestic trees provide shade and back yard privacy plus two covered patios for outdoor enjoyment. 3 car tandem garage offers extra storage space. A must see on your Sacramento home tour.
Location
State CA
County Sacramento
Area 10831
Direction I-5 to Pocket Road to Dutra Bend
Rooms
Family Room Other
Master Bathroom Shower Stall(s), Double Sinks, Soaking Tub, Tile, Window
Master Bedroom Sitting Room, Walk-In Closet
Living Room Other
Dining Room Breakfast Nook, Formal Room, Dining Bar
Kitchen Breakfast Area, Granite Counter, Kitchen/Family Combo, Tile Counter
Interior
Heating Central, Natural Gas
Cooling Ceiling Fan(s), Central
Flooring Carpet, Laminate, Tile
Fireplaces Number 3
Fireplaces Type Living Room, Master Bedroom, Family Room
Equipment Central Vac Plumbed
Appliance Gas Cook Top, Gas Water Heater, Hood Over Range, Compactor, Dishwasher, Disposal, Microwave, Plumbed For Ice Maker
Laundry Cabinets, Sink, Gas Hook-Up, Ground Floor, Inside Room
Exterior
Garage Tandem Garage, Garage Door Opener, Garage Facing Front
Garage Spaces 3.0
Fence Fenced
Utilities Available Public, Electric, Internet Available, Natural Gas Connected
Amenities Available None
Roof Type Cement,Tile,Metal
Topography Level
Porch Front Porch, Back Porch
Private Pool No
Building
Lot Description Auto Sprinkler F&R, Curb(s)/Gutter(s), Shape Irregular, Street Lights, Landscape Back, Landscape Front
Story 2
Foundation Raised, Slab
Sewer In & Connected
Water Public
Architectural Style Traditional
Schools
Elementary Schools Sacramento Unified
Middle Schools Sacramento Unified
High Schools Sacramento Unified
School District Sacramento
Others
HOA Fee Include Security
Senior Community No
Restrictions Other
Tax ID 031-1200-005-0000
Special Listing Condition Probate Listing
Read Less

Bought with Craft & Bauer Real Estate Co.
GET MORE INFORMATION




