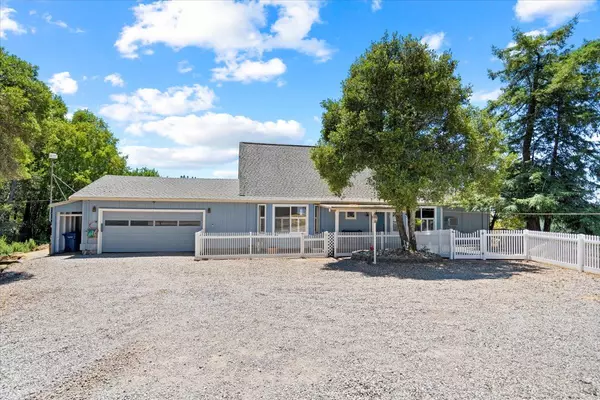For more information regarding the value of a property, please contact us for a free consultation.
707 Summit RD Watsonville, CA 95076
Want to know what your home might be worth? Contact us for a FREE valuation!

Our team is ready to help you sell your home for the highest possible price ASAP
Key Details
Sold Price $1,050,000
Property Type Single Family Home
Sub Type Single Family Home
Listing Status Sold
Purchase Type For Sale
Square Footage 1,740 sqft
Price per Sqft $603
MLS Listing ID ML81968652
Sold Date 11/08/24
Style Ranch
Bedrooms 3
Full Baths 2
Year Built 1978
Lot Size 7.609 Acres
Property Description
"2 HOMES" Nestled in the picturesque landscape of Watsonville, 707 Summit Road offers a perfect blend of serene country living and offers a tranquil lifestyle. This exquisite 7.60 Acre property is an ideal retreat for those seeking peace, privacy, and a connection with nature. This home offers 3 bedroom 2 full baths in the main house and boasts 1,740 square feet of living space, and is equipped with a backup generator, well water, and septic system . The additional 1200 square foot ADU (not permitted) offers 3 bedrooms and 2 full baths. Property includes many unique amenities that include an attached 2 car garage, horse round pen w/small stable, plenty of room for RV storage, workshop/stable, barn/tack room, deck off the rear of main home with amazing views of the ocean on a clear day, and more. Just minutes from Mount Madonna School, Mount Madonna Retreat Center and the Kim Son Meditation Center. This is a one of a kind property could be your vacation home, retreat and much more! A must-see for families, investors, or people looking to live the country lifestyle!
Location
State CA
County Santa Cruz
Area Corralitos
Zoning RA
Rooms
Family Room Kitchen / Family Room Combo
Other Rooms Workshop, Other
Dining Room No Formal Dining Room
Kitchen Cooktop - Electric, Countertop - Tile, Oven Range - Electric
Interior
Heating Stove - Pellet
Cooling Ceiling Fan, Window / Wall Unit
Flooring Laminate, Wood
Fireplaces Type Family Room, Wood Burning
Laundry Electricity Hookup (220V), Inside
Exterior
Exterior Feature Balcony / Patio, Storage Shed / Structure
Garage Attached Garage, Room for Oversized Vehicle
Garage Spaces 2.0
Fence Fenced Front, Gate
Utilities Available Generator, Individual Electric Meters, Propane On Site
View Forest / Woods, Ocean
Roof Type Composition,Shingle
Building
Lot Description Grade - Hilly
Story 2
Foundation Raised
Sewer Septic Standard
Water Well
Level or Stories 2
Others
Tax ID 106-121-38-000
Horse Property Yes
Horse Feature Barn, Fenced, Round Pen
Special Listing Condition Not Applicable
Read Less

© 2024 MLSListings Inc. All rights reserved.
Bought with Erskine Sankey • CP Properties
GET MORE INFORMATION




