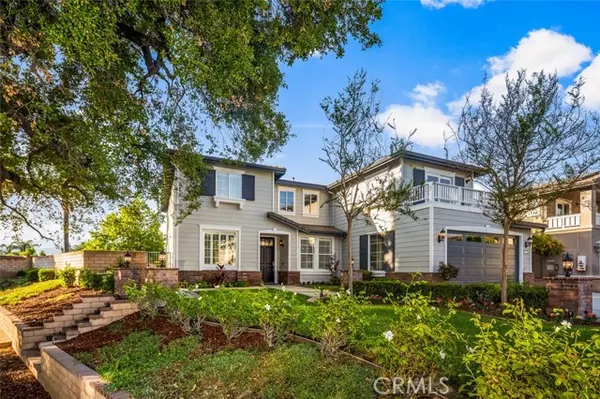For more information regarding the value of a property, please contact us for a free consultation.
2223 Swiftwater WAY Glendora, CA 91741
Want to know what your home might be worth? Contact us for a FREE valuation!

Our team is ready to help you sell your home for the highest possible price ASAP
Key Details
Sold Price $1,720,000
Property Type Single Family Home
Sub Type Single Family Home
Listing Status Sold
Purchase Type For Sale
Square Footage 3,485 sqft
Price per Sqft $493
MLS Listing ID CRAR24209433
Sold Date 11/12/24
Style Bungalow
Bedrooms 5
Full Baths 4
HOA Fees $150/mo
Originating Board California Regional MLS
Year Built 2004
Lot Size 0.324 Acres
Property Description
Step into a world where thoughtful design meets everyday luxury in this 5-bedroom, 4-bathroom home, built in 2004, offering 3,485 sq. ft. of living space in the prestigious Saratoga Estates. Situated on a premium homesite with a whopping 14,049 sq. ft. lot-one of the largest in the community-this home is designed to impress with its beautifully landscaped yard, curated lighting, and resort-like ambiance. The backyard oasis features a sparkling pool, spa, and spacious deck, perfect for entertaining or relaxing. A covered patio provides the ideal setting for al fresco dining, creating an inviting outdoor living experience. Inside, the living room boasts soaring ceilings, an elegant fireplace, and large windows overlooking the picturesque backyard. The cozy family room, complete with a fireplace, offers views of the pool and nearby mountains, making it the perfect space for unwinding. The chef's kitchen is a culinary dream, featuring European-style cabinets, granite countertops, a center island, and stainless steel appliances, ideal for both cooking and entertaining. Retreat to the luxurious primary suite, complete with a private balcony offering breathtaking mountain views. The spa-like primary bathroom includes a soaking tub, dual vanities, a standalone shower, and a spac
Location
State CA
County Los Angeles
Area 629 - Glendora
Zoning GDR_VIL_GREEN_
Rooms
Family Room Other
Dining Room Breakfast Bar, Formal Dining Room, In Kitchen, Other
Kitchen Dishwasher, Freezer, Hood Over Range, Microwave, Other, Oven - Double, Pantry, Exhaust Fan, Oven Range - Gas, Oven Range - Built-In, Refrigerator, Oven - Electric
Interior
Heating Gas, Central Forced Air, Fireplace
Cooling Central AC, Other
Fireplaces Type Family Room, Living Room
Laundry Gas Hookup, In Laundry Room, 30
Exterior
Garage Garage, Other
Garage Spaces 2.0
Fence 2
Pool 12, Heated - Gas, Pool - Gunite, Pool - Heated, Pool - In Ground, 21, Pool - Yes, Spa - Private
View Hills, 31
Roof Type Tile,Concrete
Building
Foundation Concrete Slab
Water Other, Hot Water, District - Public
Architectural Style Bungalow
Others
Tax ID 8660009041
Special Listing Condition Not Applicable
Read Less

© 2024 MLSListings Inc. All rights reserved.
Bought with Isait De La Fuente
GET MORE INFORMATION




