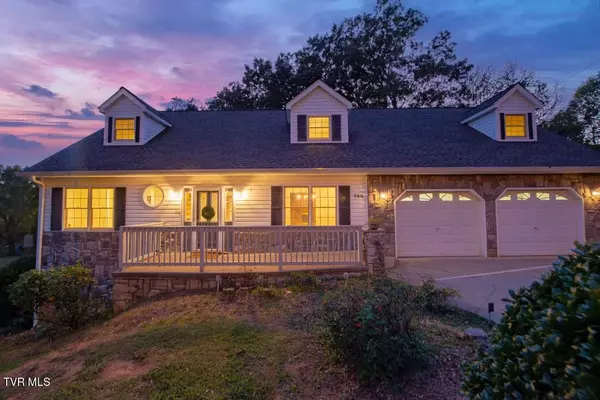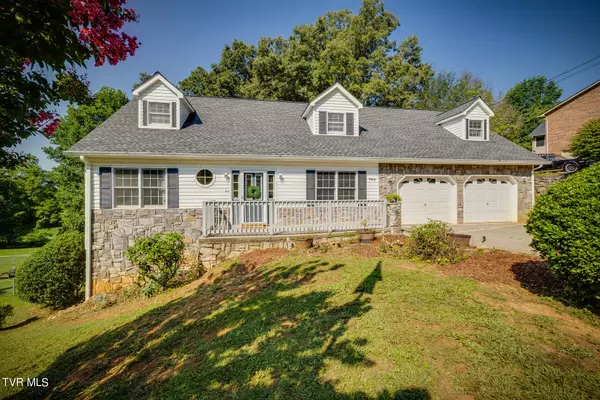For more information regarding the value of a property, please contact us for a free consultation.
744 Stuffle ST Kingsport, TN 37660
Want to know what your home might be worth? Contact us for a FREE valuation!

Our team is ready to help you sell your home for the highest possible price ASAP
Key Details
Sold Price $410,000
Property Type Single Family Home
Sub Type Single Family Residence
Listing Status Sold
Purchase Type For Sale
Square Footage 4,815 sqft
Price per Sqft $85
Subdivision Woodwinds
MLS Listing ID 9969529
Sold Date 11/12/24
Style Cape Cod
Bedrooms 3
Full Baths 4
HOA Y/N No
Total Fin. Sqft 4815
Originating Board Tennessee/Virginia Regional MLS
Year Built 1995
Lot Size 0.490 Acres
Acres 0.49
Lot Dimensions 110 x 222.71 irr
Property Description
This charming Cape Cod home combines timeless architectural charm with spacious rooms and storage to spare, offering the perfect setting for comfortable family living and entertaining. Situated on a quiet street and convenient to town, this property has spacious rooms and multiple living spaces!
Step into the foyer with lovely stone floor and the primary bedroom with en suite bath to the left. To the right you'll find a dining room that opens into the living room with floor to ceiling stone fireplace. The eat-in kitchen and extra den, laundry, mudroom and spare full bath lead to the main level garage. The upstairs boasts 4 large rooms: two bedrooms, a bonus room, full bath and large walk-in closets. The upstairs also has easy walk-in attic access. The finished basement space has two walk-out access doors and a great finished living space! A second kitchen, wet bar, and large multipurpose room including another stone fireplace, full bath and walk-in closet! The basement would make a great in-law suite or hangout space. This home will delight with all its extra spaces and oversized rooms. Fresh paint throughout most of the home, brand new laminate flooring on main level and upstairs carpets just cleaned in July.
Washer/Dryer, refrigerators, freezers and shelving convey. Schedule your showing today!
Location
State TN
County Sullivan
Community Woodwinds
Area 0.49
Zoning R 1
Direction John B Dennis Hwy to light, turn west on Bloomingdale Rd. Turn right onto Stuffle St, home will be on the left into Woodwinds subdivsion.
Rooms
Basement Exterior Entry, Interior Entry, Partially Finished
Interior
Interior Features Primary Downstairs, Bar, Built-in Features, Eat-in Kitchen, Entrance Foyer, Laminate Counters, Shower Only, Walk-In Closet(s), Wet Bar
Heating Heat Pump
Cooling Heat Pump
Flooring Carpet, Laminate, Stone
Fireplaces Number 3
Fireplaces Type Basement, Den, Living Room
Equipment Dehumidifier
Fireplace Yes
Window Features Double Pane Windows
Appliance Cooktop, Dishwasher, Dryer, Electric Range, Refrigerator, Washer, Other
Heat Source Heat Pump
Laundry Electric Dryer Hookup, Washer Hookup
Exterior
Garage Driveway, Attached, Garage Door Opener
Garage Spaces 2.0
Utilities Available Cable Available, Electricity Connected, Propane, Water Connected
Roof Type Composition
Topography Part Wooded, Rolling Slope
Porch Deck, Front Patio, Rear Patio
Parking Type Driveway, Attached, Garage Door Opener
Total Parking Spaces 2
Building
Entry Level Two
Foundation Block
Sewer Septic Tank
Water Public
Architectural Style Cape Cod
Structure Type Vinyl Siding
New Construction No
Schools
Elementary Schools Ketron
Middle Schools Ketron
High Schools West Ridge
Others
Senior Community No
Tax ID 030d D 063.00
Acceptable Financing Cash, Conventional, FHA, VA Loan
Listing Terms Cash, Conventional, FHA, VA Loan
Read Less
Bought with Kristi Bailey • Southern Dwellings
GET MORE INFORMATION




