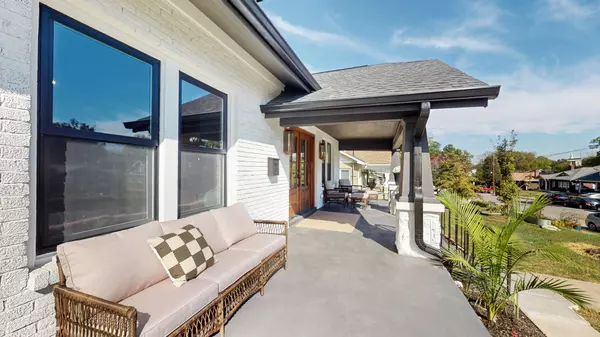For more information regarding the value of a property, please contact us for a free consultation.
1701 Villa Pl Nashville, TN 37212
Want to know what your home might be worth? Contact us for a FREE valuation!

Our team is ready to help you sell your home for the highest possible price ASAP
Key Details
Sold Price $1,500,000
Property Type Single Family Home
Sub Type Single Family Residence
Listing Status Sold
Purchase Type For Sale
Square Footage 3,413 sqft
Price per Sqft $439
Subdivision Hayes Rokeby
MLS Listing ID 2748168
Sold Date 11/08/24
Bedrooms 4
Full Baths 3
Half Baths 2
HOA Y/N No
Year Built 1932
Annual Tax Amount $5,322
Lot Size 8,712 Sqft
Acres 0.2
Lot Dimensions 60 X 150
Property Description
OPEN HOUSE - This Beautifully Remodeled Craftsman home seamlessly blends modern amenities with Historic Charm. This sought after location of Edgehill is within Walking distance to Belmont U, Vanderbilt, Music Row, shops and convenient to 12S and The Gulch. Completely renovated with quartz countertops, stone floors, marble tile, & original hardwood floors throughout. Home offers functionality and character with its generous natural lighting in all 4 bedrooms, as well as the office. This home features a Primary Suite Downstairs with its own laundry, a Jr Suite Upstairs & an upstairs laundry. There is no shortage of storage options. Enjoy the chef's kitchen with oversized gas stove with six burners. This home is perfect for hosting large gatherings with a spacious flex space in the finished basement complete with a half bath. Appreciate the welcoming front porch, backyard privacy fence, fire pit, & screened-in back porch. Ample parking is also available in your large private driveway.
Location
State TN
County Davidson County
Rooms
Main Level Bedrooms 1
Interior
Interior Features Primary Bedroom Main Floor
Heating Central, Natural Gas
Cooling Central Air, Gas
Flooring Finished Wood, Marble, Other, Tile
Fireplaces Number 1
Fireplace Y
Appliance Dishwasher, Disposal, Refrigerator
Exterior
Exterior Feature Balcony, Smart Light(s)
Utilities Available Water Available
Waterfront false
View Y/N false
Roof Type Asphalt
Parking Type Concrete, Driveway, Parking Pad
Private Pool false
Building
Lot Description Level
Story 3
Sewer Public Sewer
Water Public
Structure Type Brick,Fiber Cement
New Construction false
Schools
Elementary Schools Eakin Elementary
Middle Schools West End Middle School
High Schools Hillsboro Comp High School
Others
Senior Community false
Read Less

© 2024 Listings courtesy of RealTrac as distributed by MLS GRID. All Rights Reserved.
GET MORE INFORMATION




