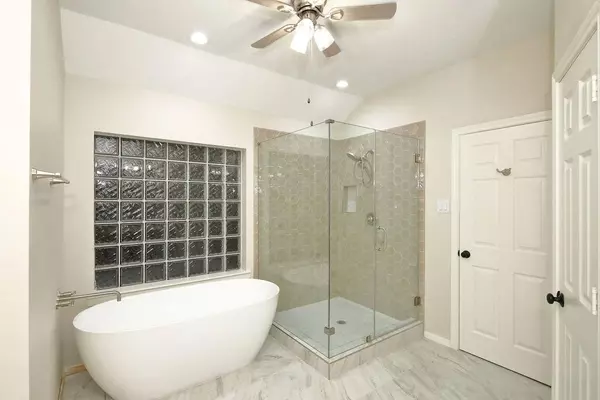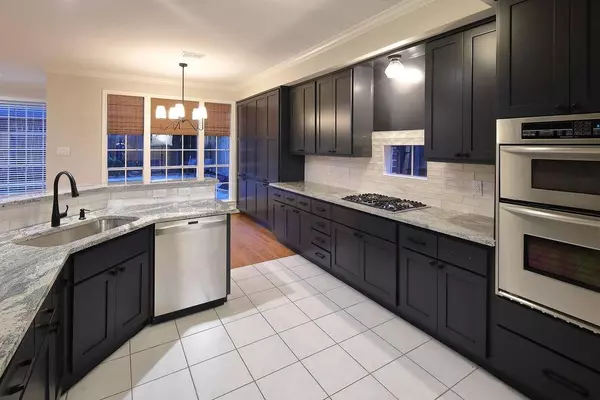For more information regarding the value of a property, please contact us for a free consultation.
9814 Oak Point PT Houston, TX 77055
Want to know what your home might be worth? Contact us for a FREE valuation!

Our team is ready to help you sell your home for the highest possible price ASAP
Key Details
Property Type Single Family Home
Listing Status Sold
Purchase Type For Sale
Square Footage 2,459 sqft
Price per Sqft $243
Subdivision Bunker Hill Forest
MLS Listing ID 58804917
Sold Date 11/12/24
Style Traditional
Bedrooms 3
Full Baths 2
Half Baths 1
Year Built 1993
Lot Size 4,000 Sqft
Property Description
If looking to experience the best of Houston living, look no further. With beautiful design, impressive amenities, and prime location, it represents a remarkable opportunity to own in one of the city’s most sought-after neighborhoods. Its stunning curb-side appeal sets the tone for the rest of the home, featuring an abundance of large windows that flood the interior with natural light and views of a heated flagstone pool to enjoy year-round whether it’s a hot summery day or a cool winter evening. The interior spaces boast exquisite wood flooring throughout, architectural detail, elegant arches, and newly renovated kitchen and baths. Recently installed new roof and a 2 stage-16 seer HVAC and a tankless Water Heater adds durability, energy efficiency and convenience. This property in Bunker Hill Forest promises to exceed your expectations. Don’t miss your chance to make this stunning property your new home!
Location
State TX
County Harris
Area Spring Branch
Rooms
Bedroom Description All Bedrooms Up
Other Rooms 1 Living Area, Breakfast Room, Entry, Gameroom Up, Living Area - 1st Floor, Utility Room in House
Master Bathroom Primary Bath: Double Sinks, Primary Bath: Jetted Tub, Primary Bath: Separate Shower
Kitchen Breakfast Bar, Kitchen open to Family Room
Interior
Interior Features Alarm System - Owned, High Ceiling, Refrigerator Included
Heating Central Gas
Cooling Central Electric
Fireplaces Number 1
Fireplaces Type Gas Connections
Exterior
Exterior Feature Fully Fenced, Patio/Deck, Sprinkler System
Garage Attached Garage
Garage Spaces 2.0
Pool Gunite, In Ground
Roof Type Composition
Private Pool Yes
Building
Lot Description Subdivision Lot
Faces South
Story 2
Foundation Slab
Lot Size Range 0 Up To 1/4 Acre
Sewer Public Sewer
Water Public Water
Structure Type Brick
New Construction No
Schools
Elementary Schools Woodview Elementary School
Middle Schools Spring Branch Middle School (Spring Branch)
High Schools Spring Woods High School
School District 49 - Spring Branch
Others
Senior Community No
Restrictions Deed Restrictions
Tax ID 114-052-004-0008
Energy Description Attic Vents,Ceiling Fans,Digital Program Thermostat,Energy Star Appliances,High-Efficiency HVAC
Disclosures Sellers Disclosure
Special Listing Condition Sellers Disclosure
Read Less

Bought with KingFay Inc
GET MORE INFORMATION




