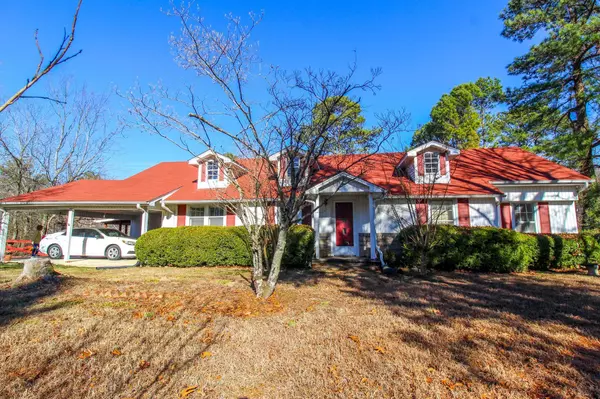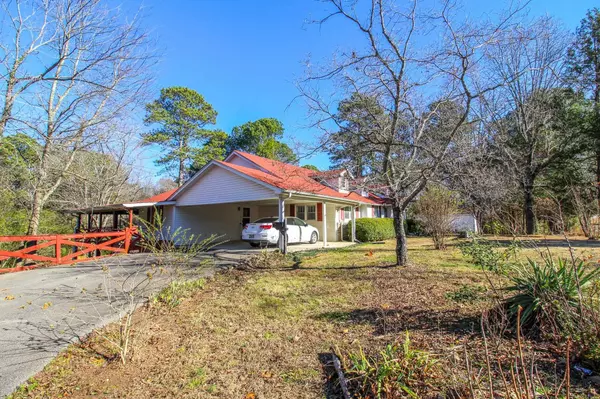For more information regarding the value of a property, please contact us for a free consultation.
15565 Hwy 104 HWY Lexington, TN 38351
Want to know what your home might be worth? Contact us for a FREE valuation!

Our team is ready to help you sell your home for the highest possible price ASAP
Key Details
Sold Price $120,000
Property Type Single Family Home
Sub Type Single Family Residence
Listing Status Sold
Purchase Type For Sale
Square Footage 2,070 sqft
Price per Sqft $57
MLS Listing ID 235034
Sold Date 11/12/24
Bedrooms 3
Full Baths 2
HOA Y/N false
Originating Board Central West Tennessee Association of REALTORS®
Year Built 1947
Lot Size 3.900 Acres
Acres 3.9
Lot Dimensions 3.9 Acres
Property Description
Need space and location? How about 3.9 Acres in the Beech Lake area with multiple outbuildings, workshop, and wrap around deck that overlooks it all? Home offers over 2070 sq ft of space and includes 3 bedrooms, 2 bath, den, living room, formal dining room, eat-in kitchen, and walkout basement. There are a total of 6 outbuildings on the property consisting of a 25X14 workshop, 2 storage buildings, 1 detached garage, and 2 old barns. Only County Taxes. Has City Water & Gas - High Speed Internet - Selling AS-IS - Call today to see this great property!
Location
State TN
County Henderson
Area 3.9
Direction From the intersection of Hwy 104 N and Church St in Lexington - Head N on Hwy 104 - Home will be on the right - Look for sign
Rooms
Other Rooms Barn(s), Storage, Workshop
Primary Bedroom Level 1
Interior
Interior Features Breakfast Bar, Laminate Counters, Walk-In Closet(s)
Heating Forced Air, Natural Gas, Wall Furnace, Wood Stove
Cooling Ceiling Fan(s), Central Air, Electric, Window Unit(s)
Flooring Carpet, Laminate, Vinyl
Appliance Dishwasher, Electric Oven, Electric Range, Electric Water Heater, Exhaust Fan, Refrigerator, Water Heater
Heat Source Forced Air, Natural Gas, Wall Furnace, Wood Stove
Laundry Washer Hookup
Exterior
Exterior Feature Rain Gutters
Garage Attached Carport, Storage
Garage Spaces 1.0
Carport Spaces 2
Utilities Available Cable Available
Waterfront No
Street Surface Paved
Porch Covered, Deck, Front Porch, Porch, Wrap Around
Parking Type Attached Carport, Storage
Total Parking Spaces 1
Building
Lot Description Wooded
Story 1
Entry Level One
Sewer Septic Tank
Water Public
Level or Stories 1
Structure Type Brick,Vinyl Siding
New Construction No
Others
Tax ID 041.00
Acceptable Financing Conventional
Listing Terms Conventional
Special Listing Condition Standard
Read Less
GET MORE INFORMATION




