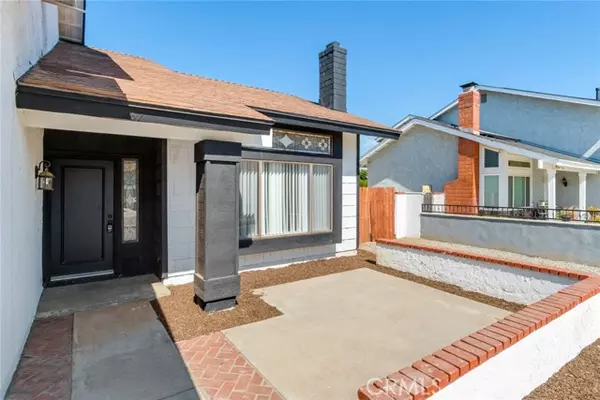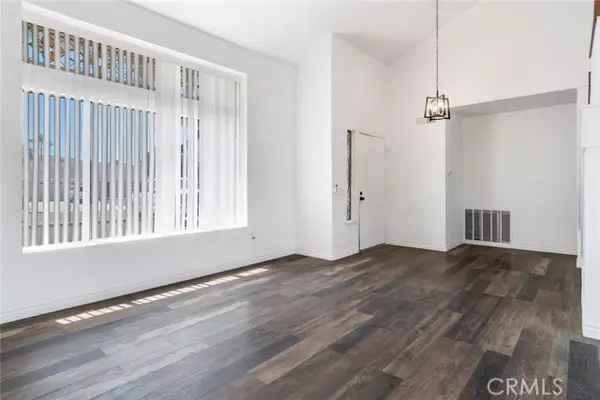For more information regarding the value of a property, please contact us for a free consultation.
2767 Attenborough Drive Riverside, CA 92503
Want to know what your home might be worth? Contact us for a FREE valuation!

Our team is ready to help you sell your home for the highest possible price ASAP
Key Details
Sold Price $730,000
Property Type Condo
Listing Status Sold
Purchase Type For Sale
Square Footage 1,826 sqft
Price per Sqft $399
MLS Listing ID IV24171606
Sold Date 11/12/24
Style All Other Attached
Bedrooms 4
Full Baths 3
Construction Status Termite Clearance,Turnkey,Updated/Remodeled
HOA Y/N No
Year Built 1978
Lot Size 6,534 Sqft
Acres 0.15
Property Description
Calling all Investors, multigenerational families, or Families looking to supplement mortgage! Fully permitted ADU already rented with tenant at $1600 a month. Approved plans for another ADU in the garage - contractor bid in hand for the garage unit conversion into a 1bd 1ba at $80,000. This beautifully maintained 4-bedroom, 3-bathroom home offers both comfort and versatility, ideal for modern living. Nestled in a friendly neighborhood, the main residence features an open and inviting floor plan with abundant natural light and stylish finishes. Main house is 3bd 2ba and currently vacant. It boasts an airy, open-concept living area highlighted by breathtaking high ceilings that create a sense of grandeur and elegance. As you enter, you'll be greeted by a luminous, open space where natural light pours in through large windows, accentuating the spaciousness and inviting warmth. The generous living room seamlessly integrates with the dining area, offering an ideal setting for both entertaining and everyday living. The primary bedroom offers a beautiful dual vanity and high ceilings. Through the hallway are the other two bedrooms and in the hallway closet is the stackable laundry. Leading through the side of the home is a gate where you will find the charming ADU unit with a quaint living area and kitchen. This 1 bedroom and 1 bath is currently occupied by a great tenant for $1600. The main house has its own yard space separated by a fence from the ADU. The main house was rented for $2700 a month, but is currently vacant. By completing the garage ADU (permit and plans already ap
Calling all Investors, multigenerational families, or Families looking to supplement mortgage! Fully permitted ADU already rented with tenant at $1600 a month. Approved plans for another ADU in the garage - contractor bid in hand for the garage unit conversion into a 1bd 1ba at $80,000. This beautifully maintained 4-bedroom, 3-bathroom home offers both comfort and versatility, ideal for modern living. Nestled in a friendly neighborhood, the main residence features an open and inviting floor plan with abundant natural light and stylish finishes. Main house is 3bd 2ba and currently vacant. It boasts an airy, open-concept living area highlighted by breathtaking high ceilings that create a sense of grandeur and elegance. As you enter, you'll be greeted by a luminous, open space where natural light pours in through large windows, accentuating the spaciousness and inviting warmth. The generous living room seamlessly integrates with the dining area, offering an ideal setting for both entertaining and everyday living. The primary bedroom offers a beautiful dual vanity and high ceilings. Through the hallway are the other two bedrooms and in the hallway closet is the stackable laundry. Leading through the side of the home is a gate where you will find the charming ADU unit with a quaint living area and kitchen. This 1 bedroom and 1 bath is currently occupied by a great tenant for $1600. The main house has its own yard space separated by a fence from the ADU. The main house was rented for $2700 a month, but is currently vacant. By completing the garage ADU (permit and plans already approved by city) Your total rent with all 3 units would be $5900 a month.
Location
State CA
County Riverside
Area Riv Cty-Riverside (92503)
Zoning R1
Interior
Cooling Zoned Area(s), Dual
Flooring Carpet, Laminate
Fireplaces Type FP in Living Room
Equipment Microwave, Gas & Electric Range, Gas Oven, Gas Range
Appliance Microwave, Gas & Electric Range, Gas Oven, Gas Range
Laundry Closet Full Sized, Inside
Exterior
Garage Garage
Garage Spaces 2.0
Utilities Available Electricity Connected, Natural Gas Connected, Sewer Connected, Water Connected
View Neighborhood
Roof Type Shingle
Total Parking Spaces 2
Building
Lot Description Sidewalks
Story 2
Lot Size Range 4000-7499 SF
Sewer Public Sewer
Water Public
Level or Stories 2 Story
Construction Status Termite Clearance,Turnkey,Updated/Remodeled
Others
Monthly Total Fees $4
Acceptable Financing Cash, Conventional, Exchange, FHA, VA, Cash To New Loan
Listing Terms Cash, Conventional, Exchange, FHA, VA, Cash To New Loan
Special Listing Condition Standard
Read Less

Bought with Joshua Hartman • Keller Williams Realty
GET MORE INFORMATION




