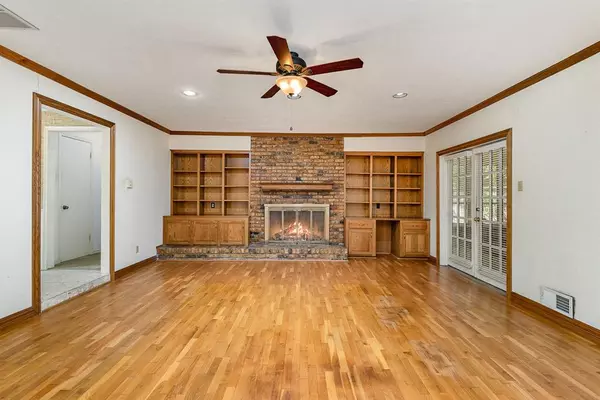For more information regarding the value of a property, please contact us for a free consultation.
1011 Springbrook Drive Plano, TX 75075
Want to know what your home might be worth? Contact us for a FREE valuation!

Our team is ready to help you sell your home for the highest possible price ASAP
Key Details
Property Type Single Family Home
Sub Type Single Family Residence
Listing Status Sold
Purchase Type For Sale
Square Footage 2,554 sqft
Price per Sqft $166
Subdivision Dallas North Estates 4Th Instl
MLS Listing ID 20756293
Sold Date 11/12/24
Style Ranch
Bedrooms 4
Full Baths 3
HOA Y/N None
Year Built 1963
Annual Tax Amount $7,293
Lot Size 0.280 Acres
Acres 0.28
Property Description
Welcome to this spacious home with incredible potential, offering “good bones” and located in a highly sought-after neighborhood, just across from Pitman Creek and around the corner from a park. A public pool is conveniently located just two blocks away, making this home ideal for those who love outdoor activities. Step inside to a grand living room featuring beautiful built-ins, a charming gas brick fireplace, gleaming hardwood floors, recessed lighting, and a ceiling fan, all combining to create a warm and inviting space. The large dining room is perfect for hosting, with double doors, a stunning bay picture window that floods the room with natural light, and elegant crown molding that adds a touch of sophistication. The kitchen offers plenty of cabinet space, a breakfast bar, and practical appliances like a microwave, dishwasher, disposal, electric cooktop, and built-in oven. The adjacent breakfast room, complete with additional built-ins, provides a cozy spot for casual meals. With 4 generously sized bedrooms and 3 full baths, there is room for everyone. The primary suite is a private retreat, featuring a spacious walk-in closet and a private en-suite bath with more of the gorgeous built-ins that give this home so much character. Bedroom 2 & 3 has a convenient Jack-and-Jill bath, walk-in closet in bedroom 3 for additional storage, while the 4th bedroom is split from the others, offering privacy for guests or making it ideal for a mother-in-law suite. Enjoy relaxing in the sunroom, which offers peaceful views of the backyard and is perfect for morning coffee or winding down at the end of the day. This home is a blank canvas waiting for your personal touch! With its great location, solid structure, and endless potential, it’s the perfect opportunity to create your dream home. Bring your creative ideas and make this house your own!
Location
State TX
County Collin
Direction S Custer Rd to Westwood Dr, left onto Janwood Dr to Springbrook Dr
Rooms
Dining Room 2
Interior
Interior Features Built-in Features, Cable TV Available, Decorative Lighting, Eat-in Kitchen, High Speed Internet Available, In-Law Suite Floorplan, Paneling
Heating Central
Cooling Ceiling Fan(s), Central Air
Flooring Carpet, Ceramic Tile, Wood
Fireplaces Number 1
Fireplaces Type Brick, Gas Logs, Gas Starter, Glass Doors, Living Room
Appliance Dishwasher, Disposal, Electric Cooktop, Electric Oven, Microwave
Heat Source Central
Laundry Electric Dryer Hookup, Utility Room, Full Size W/D Area, Washer Hookup
Exterior
Exterior Feature Dog Run
Garage Spaces 2.0
Fence Wood
Utilities Available City Sewer, City Water, Curbs, Individual Gas Meter
Roof Type Composition
Total Parking Spaces 2
Garage Yes
Building
Lot Description Corner Lot, Few Trees, Landscaped, Park View
Story One
Foundation Pillar/Post/Pier
Level or Stories One
Structure Type Brick,Siding
Schools
Elementary Schools Sigler
Middle Schools Wilson
High Schools Vines
School District Plano Isd
Others
Ownership Charles Hogge, Jean Hogge
Acceptable Financing Cash, Conventional, FHA, VA Loan
Listing Terms Cash, Conventional, FHA, VA Loan
Financing Cash
Special Listing Condition Aerial Photo, Flood Plain, Verify Flood Insurance
Read Less

©2024 North Texas Real Estate Information Systems.
Bought with Omid Golnabi • Rad Realty Group LLC
GET MORE INFORMATION




