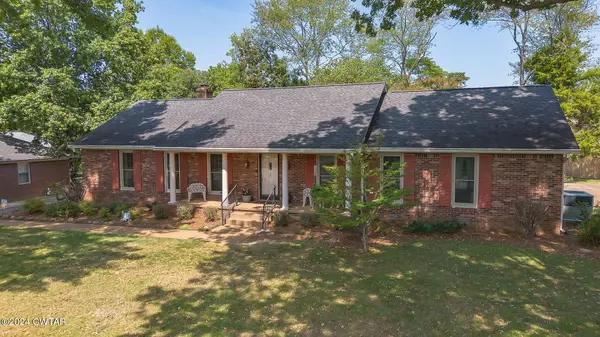For more information regarding the value of a property, please contact us for a free consultation.
111 Farmington DR Jackson, TN 38305
Want to know what your home might be worth? Contact us for a FREE valuation!

Our team is ready to help you sell your home for the highest possible price ASAP
Key Details
Sold Price $290,000
Property Type Single Family Home
Sub Type Single Family Residence
Listing Status Sold
Purchase Type For Sale
Square Footage 2,470 sqft
Price per Sqft $117
Subdivision Farmington Place
MLS Listing ID 246300
Sold Date 11/12/24
Style Ranch
Bedrooms 4
Full Baths 2
HOA Y/N false
Originating Board Central West Tennessee Association of REALTORS®
Year Built 1983
Annual Tax Amount $1,888
Lot Dimensions 100x141
Property Description
This charming 4bd/2ba brick home is conveniently located in North Jackson near shopping, eating, and the country club! Included is a formal living room, formal dining room, eat in kitchen, family den with a brick ventless gas fireplace, and four great size bedrooms. w/walk-in closets. PLUS a relaxing heated & cooled sunroom. New carpet in hall and bedrooms and HVAC only 1yr old. Upgraded Vinyl Windows are Window USA brand - with a transferable warranty. Check out the large garage with additional storage & work space. This home sits on a shaded lot and has a covered front porch, private rear patio, and convenient storage building. Check out this High Value Jackson TN home before it’s gone! Call Alan Castleman 731-414-5862
Location
State TN
County Madison
Community Farmington Place
Rooms
Other Rooms Garage(s), Shed(s), Storage
Primary Bedroom Level 4
Interior
Interior Features Ceiling Fan(s), Double Vanity, Eat-in Kitchen, Entrance Foyer, Knocked Down Ceilings, Laminate Counters, Walk-In Closet(s)
Heating Central, Forced Air, Natural Gas
Cooling Ceiling Fan(s), Central Air
Flooring Carpet, Combination, Hardwood, Laminate, Linoleum
Fireplaces Type Den, Gas Log
Fireplace Yes
Window Features Blinds,Double Pane Windows,Insulated Windows,Vinyl Frames
Appliance Disposal, Dryer, Electric Oven, Electric Range, Free-Standing Electric Range, Refrigerator, Washer, Washer/Dryer
Heat Source Central, Forced Air, Natural Gas
Laundry Electric Dryer Hookup, Laundry Room, Main Level, Washer Hookup
Exterior
Exterior Feature Rain Gutters, Storage
Garage Attached, Driveway, Garage, Garage Faces Side, Workshop in Garage
Garage Spaces 2.0
Utilities Available Cable Available, Electricity Connected, Fiber Optic Connected, Natural Gas Connected, Phone Available, Sewer Connected, Water Connected
Waterfront No
Roof Type Composition,Shingle
Street Surface Asphalt,Paved
Porch Covered, Front Porch, Patio
Road Frontage City Street
Parking Type Attached, Driveway, Garage, Garage Faces Side, Workshop in Garage
Total Parking Spaces 2
Private Pool false
Building
Lot Description Back Yard, Few Trees, Front Yard, Near Golf Course
Story 1
Entry Level One
Foundation Brick/Mortar, Pillar/Post/Pier
Sewer Public Sewer
Water Public
Architectural Style Ranch
Level or Stories 1
Structure Type Brick,Wood Siding
New Construction No
Others
Tax ID 056A A 014.00
Special Listing Condition Standard
Read Less
GET MORE INFORMATION




