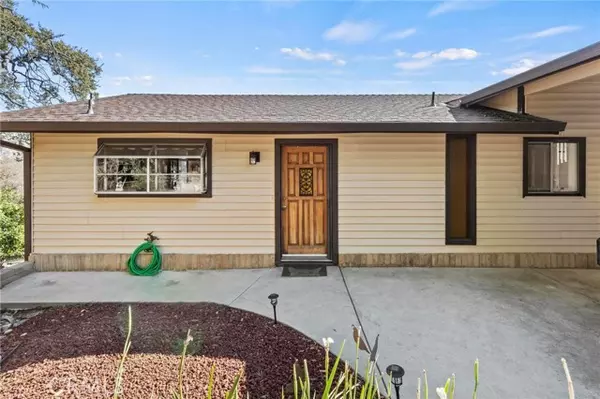For more information regarding the value of a property, please contact us for a free consultation.
5429 Royal Oaks DR Oroville, CA 95966
Want to know what your home might be worth? Contact us for a FREE valuation!

Our team is ready to help you sell your home for the highest possible price ASAP
Key Details
Sold Price $410,000
Property Type Single Family Home
Sub Type Single Family Home
Listing Status Sold
Purchase Type For Sale
Square Footage 2,366 sqft
Price per Sqft $173
MLS Listing ID CROR24150339
Sold Date 11/13/24
Style Traditional
Bedrooms 3
Full Baths 2
Half Baths 1
HOA Fees $2/ann
Originating Board California Regional MLS
Year Built 1980
Lot Size 7,405 Sqft
Property Description
Charming Lake View Retreat - Your Perfect Escape! Welcome to your dream home! This two-story residence offers breathtaking lake views and a perfect blend of comfort and style. With almost 2,400 square feet of living space, this property features two bedrooms and two bathrooms upstairs, where you can enjoy ample natural light and beautiful vistas. Step outside with your morning coffee to a beautifully designed two-story deck overlooking Lake Oroville, complete with remote-controlled awnings for effortless shade. This outdoor oasis is perfect for entertaining guests or simply unwinding while enjoying breathtaking views and watching diverse wildlife. For those moments when you crave a bit more privacy, the convenient remote blackout blinds provide the ideal solution. This property offers even more potential! The spacious bonus room downstairs easily serves as a third bedroom with home office, providing flexibility for your lifestyle. With an additional half bathroom conveniently located on the same floor, hosting family and guests is a breeze. The generous living spaces invite you to personalize and make this home uniquely yours. Plus, a detached garage provides ample storage and parking. Nearby walking trails, boating access, and fishing spots awaits the outdoor enthusiasts
Location
State CA
County Butte
Zoning RT1
Rooms
Family Room Other
Dining Room Formal Dining Room
Interior
Heating Stove - Wood, Central Forced Air
Cooling Central AC
Flooring Laminate
Fireplaces Type Other Location
Laundry In Laundry Room, Washer, Dryer
Exterior
Garage Garage, Gate / Door Opener
Garage Spaces 2.0
Fence Chain Link
Pool 31, None
Utilities Available Propane On Site
View Hills, Lake, Marina
Roof Type Shingle,Composition
Building
Story One Story
Water District - Public
Architectural Style Traditional
Others
Tax ID 069250062000
Special Listing Condition Not Applicable
Read Less

© 2024 MLSListings Inc. All rights reserved.
Bought with Aaron Landers
GET MORE INFORMATION




