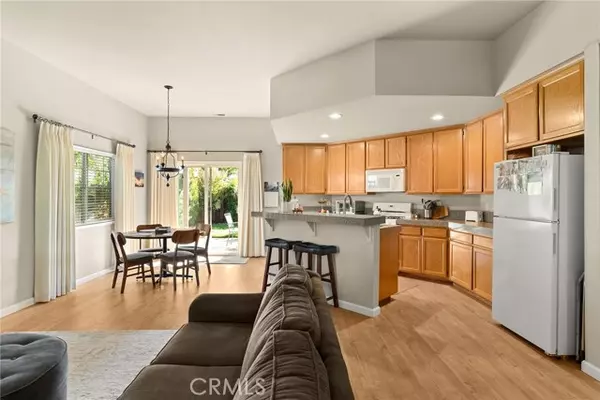For more information regarding the value of a property, please contact us for a free consultation.
42 Artesia DR Chico, CA 95973
Want to know what your home might be worth? Contact us for a FREE valuation!

Our team is ready to help you sell your home for the highest possible price ASAP
Key Details
Sold Price $416,200
Property Type Single Family Home
Sub Type Single Family Home
Listing Status Sold
Purchase Type For Sale
Square Footage 1,233 sqft
Price per Sqft $337
MLS Listing ID CRSN24203275
Sold Date 11/13/24
Bedrooms 3
Full Baths 2
Originating Board California Regional MLS
Year Built 2002
Property Description
Welcome to 42 Artesia Dr, an impeccably maintained 3-bedroom, 2-bathroom with 1,233 sq. ft of stylish living space. Built in 2002, this home feels brand new the moment you step inside. With a new roof installed in 2023 and a new HVAC system added earlier this year, you can enjoy peace of mind knowing the major updates have been taken care of. The open-concept living room offers the perfect space to gather, while the stunning Malted Tawny Oak LVP flooring flows beautifully throughout the main living areas. The kitchen is truly a chef's delight, featuring a spacious island with bar-top seating, oversized cabinets that extend to the ceiling, a gas range, a built-in microwave, and gorgeous granite transformation countertops. Ample cabinet space ensures everything stays neat and organized. Down the hall, you'll find an indoor laundry room, well-sized bedrooms, and a lovely hall bathroom. The primary suite is a true retreat with vaulted ceilings, a walk-in closet plus a second closet for extra storage, and private access to the tranquil backyard. The yard offers a nice balance of green space without being too much to maintain. Location is everything! This home is just a quick few minutes from Upper and Lower Bidwell Park, where Chicoans love to explore playgrounds, sports fields, and a
Location
State CA
County Butte
Rooms
Dining Room Breakfast Bar, Other
Kitchen Dishwasher, Garbage Disposal, Hood Over Range, Microwave, Exhaust Fan, Oven Range - Gas, Oven Range, Refrigerator, Oven - Gas
Interior
Heating Central Forced Air
Cooling Central AC, Whole House / Attic Fan
Flooring Laminate
Fireplaces Type None
Laundry In Laundry Room, 30, Other, 38
Exterior
Garage Garage, Gate / Door Opener, Other
Garage Spaces 2.0
Fence Wood
Pool 31, None
View Local/Neighborhood, Forest / Woods
Roof Type Composition
Building
Lot Description Trees, Grade - Sloped Up , Corners Marked, Grade - Level
Story One Story
Foundation Concrete Slab
Water Other, Hot Water, District - Public
Others
Tax ID 016030078000
Read Less

© 2024 MLSListings Inc. All rights reserved.
Bought with Ryan Gulbrandsen
GET MORE INFORMATION




