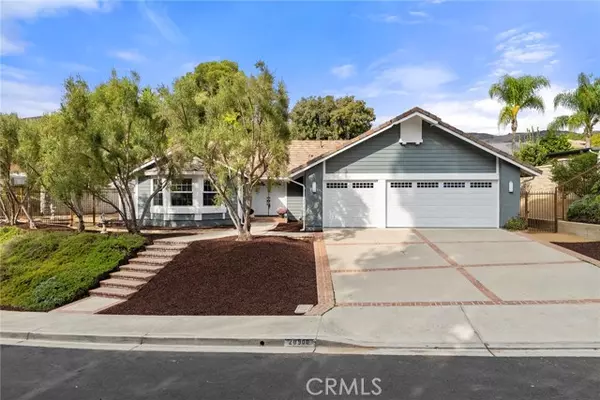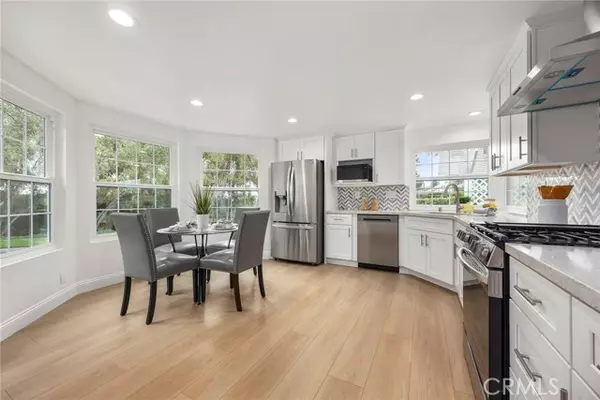For more information regarding the value of a property, please contact us for a free consultation.
20900 Shadow Oak DR Yorba Linda, CA 92886
Want to know what your home might be worth? Contact us for a FREE valuation!

Our team is ready to help you sell your home for the highest possible price ASAP
Key Details
Sold Price $1,350,000
Property Type Single Family Home
Sub Type Single Family Home
Listing Status Sold
Purchase Type For Sale
Square Footage 1,787 sqft
Price per Sqft $755
MLS Listing ID CRPW24216192
Sold Date 11/13/24
Style Traditional
Bedrooms 3
Full Baths 2
Originating Board California Regional MLS
Year Built 1984
Lot Size 10,800 Sqft
Property Description
Another beautiful, remodeled home in central Yorba Linda! Located on a single-loaded street, on a corner lot, just off Fairmont and Village Center Drive and in a very desirable neighborhood, what more could you ask for? From the front door, once you come inside, it is like a new home. Luxury vinyl plank flooring is throughout the home. The kitchen has been fully remodeled with new appliances and new cabinets and countertops. The countertops are quartz and include a coffee bar area. The appliances are LG. Sit down for breakfast in the kitchen and enjoy the view toward the street and the trees across from you. Plenty of storage space and a pantry. Then just outside the kitchen is the dining room and then the family room with a fireplace. From the dining room there is a slider to the side yard with its own patio space and from the living room to the backyard another slider. This provides great lighting from the outside! Going down the hall you have three bedrooms, they all face the backyard, and the primary bedroom also has a slider to the outside. The remodeled hall bath is exceptional with quartz counter and a walk-in shower that is elegant. The master bath, also completely remodeled, includes extensive closet space, double sinks and quartz counters, a beautiful shower
Location
State CA
County Orange
Area 85 - Yorba Linda
Rooms
Family Room Other
Dining Room Formal Dining Room, Breakfast Nook
Kitchen Ice Maker, Dishwasher, Garbage Disposal, Hood Over Range, Microwave, Other, Oven - Self Cleaning, Pantry, Exhaust Fan, Oven Range - Gas, Refrigerator, Oven - Gas
Interior
Heating Forced Air, Heat Pump, Central Forced Air
Cooling Central AC, Heat Pump
Fireplaces Type Family Room, Gas Burning, Other Location
Laundry In Laundry Room, 30, Other, 38, Washer, Dryer
Exterior
Garage Attached Garage, Garage, Other
Garage Spaces 3.0
Fence 2, 22
Pool 31, None
View Local/Neighborhood, Forest / Woods
Roof Type Tile
Building
Story One Story
Foundation Concrete Slab
Water Other, District - Public
Architectural Style Traditional
Others
Tax ID 35030204
Special Listing Condition Not Applicable
Read Less

© 2024 MLSListings Inc. All rights reserved.
Bought with Terri Newland
GET MORE INFORMATION




