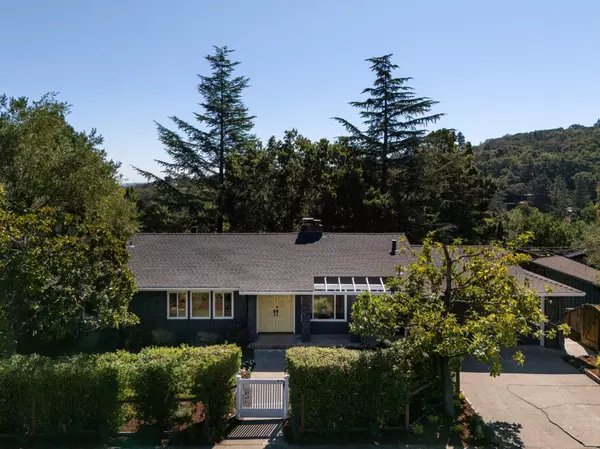For more information regarding the value of a property, please contact us for a free consultation.
3821 Farm Hill BLVD Redwood City, CA 94061
Want to know what your home might be worth? Contact us for a FREE valuation!

Our team is ready to help you sell your home for the highest possible price ASAP
Key Details
Sold Price $2,751,000
Property Type Single Family Home
Sub Type Single Family Home
Listing Status Sold
Purchase Type For Sale
Square Footage 2,240 sqft
Price per Sqft $1,228
MLS Listing ID ML81982514
Sold Date 11/12/24
Bedrooms 4
Full Baths 3
Originating Board MLSListings, Inc.
Year Built 1962
Lot Size 9,600 Sqft
Property Description
Set behind tall hedges, this remodeled home offers privacy from the street, sweeping wooded canyon views at the rear, and luxurious designer style throughout. The comprehensive top-to-bottom remodel features new white oak floors and carpet, fresh paint inside and out, crown moldings and recessed lighting in every room, plus new designer light fixtures. The living/dining room combination, complete with fireplace with new marble hearth, is designed for effortless indoor-outdoor living with wall-to-wall picture windows framing stunning views and direct access to a spacious deck, ideal for entertaining. The remodeled eat-in kitchen boasts a sleek, modern palette of white, while the lower-level family room, also with fireplace, opens to a fenced rear yard with synthetic lawn for play. This delightful home includes 4 bedrooms and 3 full baths, thoughtfully arranged with a main-level primary suite that has a large view deck, plus a lower-level suite with an outside entrance, perfect for guests or home office needs. With privacy, a location just one-half mile from acclaimed Roy Cloud School and down the street from Stulsaft Park, plus breathtaking scenery and stunning interiors, this is truly a wonderful place to call home.
Location
State CA
County San Mateo
Area Farm Hills Estates Etc.
Zoning R10006
Rooms
Family Room Separate Family Room
Dining Room Dining Area in Living Room, Eat in Kitchen
Kitchen Cooktop - Electric, Countertop - Quartz, Garbage Disposal, Hood Over Range, Microwave, Oven - Electric, Oven Range - Electric, Refrigerator
Interior
Heating Forced Air
Cooling None
Flooring Carpet, Marble, Tile, Wood
Fireplaces Type Family Room, Living Room, Wood Burning
Laundry Electricity Hookup (220V), Tub / Sink, Washer / Dryer
Exterior
Garage Attached Garage, Gate / Door Opener
Garage Spaces 2.0
Utilities Available Public Utilities
Roof Type Composition
Building
Lot Description Views
Foundation Concrete Perimeter
Sewer Sewer Connected, Sewer in Street
Water Public
Others
Tax ID 068-352-040
Special Listing Condition Not Applicable
Read Less

© 2024 MLSListings Inc. All rights reserved.
Bought with DeLeon Team • Deleon Realty
GET MORE INFORMATION




